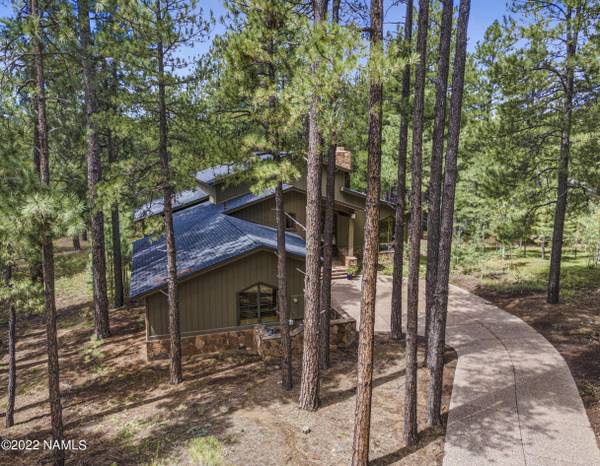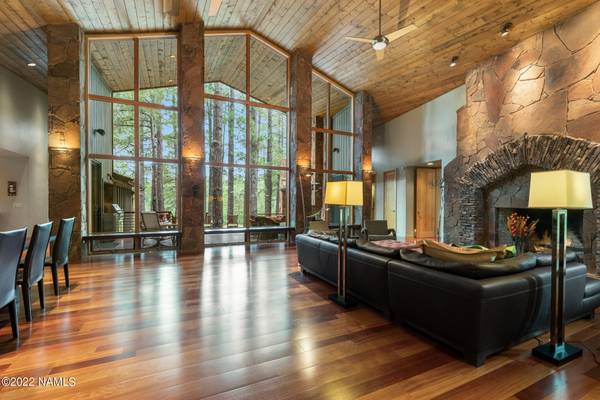For more information regarding the value of a property, please contact us for a free consultation.
2096 William Palmer Flagstaff, AZ 86005
Want to know what your home might be worth? Contact us for a FREE valuation!
Our team is ready to help you sell your home for the highest possible price ASAP
Key Details
Sold Price $2,450,000
Property Type Single Family Home
Sub Type Single Family Residence
Listing Status Sold
Purchase Type For Sale
Square Footage 35,719 sqft
Price per Sqft $68
Subdivision Forest Highlands
MLS Listing ID 191164
Sold Date 09/23/22
Bedrooms 4
HOA Fees $1,045/mo
HOA Y/N Yes
Originating Board Northern Arizona Association of REALTORS®
Year Built 2000
Annual Tax Amount $11,438
Tax Year 2021
Lot Size 0.820 Acres
Acres 0.82
Property Description
Location, privacy, and a beautiful blend of mountain/contemporary will have you excited about the possibility of owning this legacy Forest Highlands home. Designed by Flagstaff architect Steve Dorsett and constructed by Builders Showcase, this home is truly timeless and authentic. It is a model of how stone, wood, glass, and light can be integrated to create a warm, luxury living environment. Features and fixtures include four ensuite bedrooms/baths all with custom designed closets. Brazilian cherry wood flooring throughout, indoor and outdoor gas-start, wood burning fireplaces, custom cabinetry with integrated storage, a Lynx barbeque grill built into an expansive elevated deck with direct access from the kitchen and living areas. In addition this home has central air, hot water recirculation pumps, an in-deck Hot Springs spa located on the private deck off the primary bedroom, a whole home water purification system, central vac, over ¾ of an acre of land, and private treetop views within easy walking distance of the Canyon Clubhouse. This has been a primary residence, and you will immediately notice the care, condition, and attention that has been paid to every detail inside and out.
Location
State AZ
County Coconino
Community Forest Highlands
Area 745 - Forest Highlands
Direction I 17 to Pulliam Airport Exit. Take 89A south for 1.5 miles to Forest Highlands Drive. Check in at the gate. Forest Highlands Drive to a right on Griffiths Spring, right on William Palmer, home is on the left.
Rooms
Other Rooms Study Library, Guest Suite
Basement Crawl Space
Interior
Interior Features Dual Sink, Tub/Shower Combo, Kitchen Island, Pantry, Shower, Breakfast Bar, Central Vacuum
Heating Natural Gas, Forced Air
Cooling Central Air, Ceiling Fan(s)
Flooring Brazilian Cherry
Fireplaces Number 3
Fireplaces Type Wood Burning, Gas Starter, Master Bedroom, Living Room
Fireplace Yes
Window Features Double Pane Windows
Appliance Gas Range
Laundry Laundry Room
Exterior
Parking Features Garage Door Opener
Garage Spaces 2.5
Garage Description 2.5
Utilities Available Electricity Available, Natural Gas Available, Phone Available, Cable Available
Amenities Available Golf Course, Clubhouse, Recreation Facilities, Tennis Court(s), Trail(s), Playground
Topography Level
Porch Deck, Patio
Total Parking Spaces 2
Building
Lot Description Cul-De-Sac, Landscaped
Story One
Entry Level One
Builder Name Builders Showcase
Level or Stories One
Others
HOA Name Forest Highlands Association
Tax ID 11646047
Acceptable Financing Cash, Conventional, Submit
Listing Terms Cash, Conventional, Submit
Read Less
Bought with RETSY



