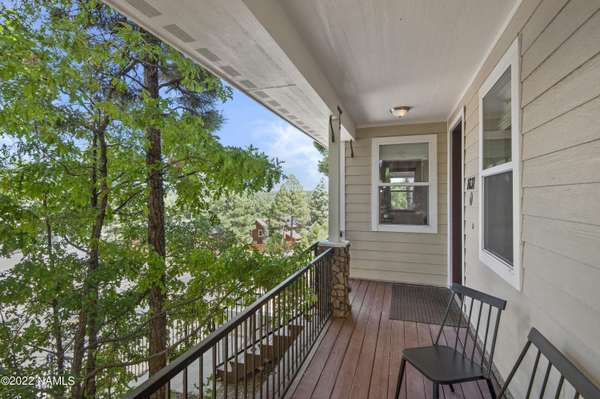For more information regarding the value of a property, please contact us for a free consultation.
1631 N Falcon Road Flagstaff, AZ 86004
Want to know what your home might be worth? Contact us for a FREE valuation!
Our team is ready to help you sell your home for the highest possible price ASAP
Key Details
Sold Price $960,000
Property Type Single Family Home
Sub Type Single Family Residence
Listing Status Sold
Purchase Type For Sale
Square Footage 14,375 sqft
Price per Sqft $66
Subdivision Falcon Ridge
MLS Listing ID 190992
Sold Date 09/19/22
Bedrooms 5
HOA Y/N Yes
Originating Board Northern Arizona Association of REALTORS®
Year Built 2012
Annual Tax Amount $4,337
Tax Year 2021
Lot Size 0.330 Acres
Acres 0.33
Property Description
Falcon Ridge Custom home with No HOA. From the front door you will say WOW... Brazilian cherry floors in all the right places, custom granite backsplash, cherry wood block island in the kitchen and the amazing tree top views! 5 bedrooms, 3 full baths, 4 car garage, 3,701 sqft on .33ac private lot. Equipped with the option of radiant in floor heat heat, brand new forced air furnace & AC + plus pre wired for solar this home has the set up. The main floor owners' suite features amazing views and a well equipped en-suite with large walk in shower w/dual shower heads and a spacious walk-in closet. Two additional main floor bedrooms with full bath. Upstairs two additional bedrooms, an oversized full bath and flex/media/workout area. Loads of storage throughout plus partially finished walk in Loads of storage throughout plus partially finished walk in attic space and additional garage workshop 10x20 plus a dumb waiter to transport your groceries to the main floor. Quality crafted home that you do not want to miss out on.
Location
State AZ
County Coconino
Community Falcon Ridge
Area 310 - Falcon Ridge
Direction Take 4th Street to Sparrow or Soliere and turn on Falcon.
Rooms
Other Rooms Bonus Room, Study Library, Potential Bedroom, Workshop
Basement Crawl Space
Interior
Interior Features Split Floorplan, Kitchen Island, Pantry, Shower, Breakfast Bar, Eat-in Kitchen, Central Vacuum
Heating Natural Gas, Hydronic
Cooling Refrigeration, Central Air, Ceiling Fan(s)
Window Features Double Pane Windows
Appliance Gas Range
Laundry Laundry Room
Exterior
Parking Features Garage Door Opener
Garage Spaces 4.0
Garage Description 4.0
Utilities Available Electricity Available, Natural Gas Available, Phone Available, Cable Available
Amenities Available Trail(s)
Topography Sloped
Total Parking Spaces 4
Building
Lot Description Landscaped
Story Multi/Split
Entry Level Multi/Split
Foundation Slab
Level or Stories Multi/Split
Others
Tax ID 10723027
Acceptable Financing Cash, Conventional, Submit
Listing Terms Cash, Conventional, Submit
Financing VA
Read Less
Bought with Russ Lyon Sothebys International Realty
GET MORE INFORMATION




