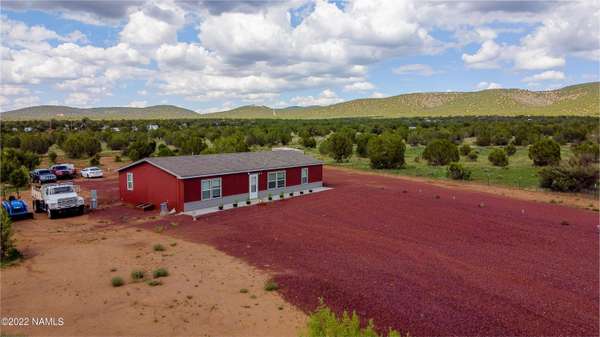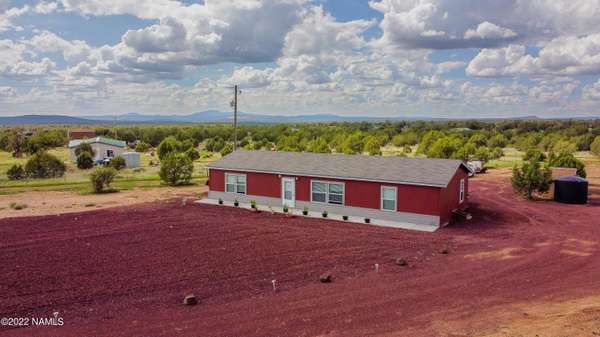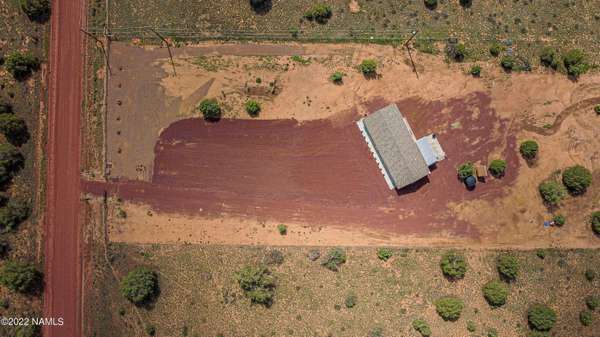For more information regarding the value of a property, please contact us for a free consultation.
671 W Highland Street Ash Fork, AZ 86320
Want to know what your home might be worth? Contact us for a FREE valuation!
Our team is ready to help you sell your home for the highest possible price ASAP
Key Details
Sold Price $361,000
Property Type Manufactured Home
Sub Type Manufactured On Land
Listing Status Sold
Purchase Type For Sale
Square Footage 108,726 sqft
Price per Sqft $3
Subdivision Kaibab Est West
MLS Listing ID 190955
Sold Date 11/17/22
Bedrooms 3
Originating Board Northern Arizona Association of REALTORS®
Year Built 2021
Annual Tax Amount $124
Tax Year 2021
Lot Size 2.500 Acres
Acres 2.5
Property Description
Stunning home on secluded lot. Only 1 mile off paved road and county maintained dirt rd. This gorgeous home is practically new. Big open floor plan with HUGE walk in pantry, new refrigerator and more than enough prep and cook space in the kitchen - great for entertaining. Spacious master bedroom with private toilet room and his and hers sinks. This home has an Arizona Room with plenty of room for furniture, extra storage or possible game room. There was added insulation to this home and a 4ft fence surrounds the property line - gate is electric and ran on solar. 1000 gallon septic system with a low profile chamber system! There is a 28ft fully insulated storage shed, a pump house and all window units are portable in the home. 2500 Gal Cistern Water tank on the property. Upgraded 2x6 walls.
Location
State AZ
County Coconino
Community Kaibab Est West
Area 30 - Ashfork
Direction Take exit 146 Ashfork on the 40 W Turn right off the exit, Lewis Ave to RT66 In half a mile turn right at N First St Turn right onto N Double A Ranch Rd In 5 miles turn Right onto Hillcrest Dr and an immediate left onto Scenic Blvd Turn right onto Highland St and the address will be on the Left towards the end of the street
Rooms
Basement Crawl Space
Interior
Interior Features Dual Sink, Kitchen Island, Pantry, Shower, Breakfast Bar
Heating Electric
Cooling Ceiling Fan(s), Wall/Window Unit(s)
Appliance Electric Range
Laundry In Kitchen
Exterior
Utilities Available Electricity Available, Cable Available
Topography Level
Others
Tax ID 20618014
Acceptable Financing Cash, Conventional, FHA
Listing Terms Cash, Conventional, FHA
Financing Conventional
Read Less
Bought with Hague Partners
GET MORE INFORMATION




