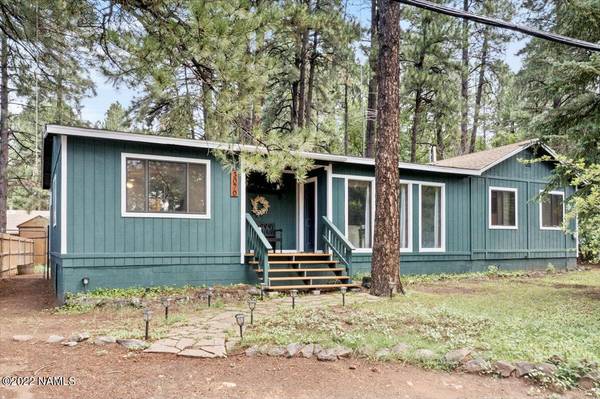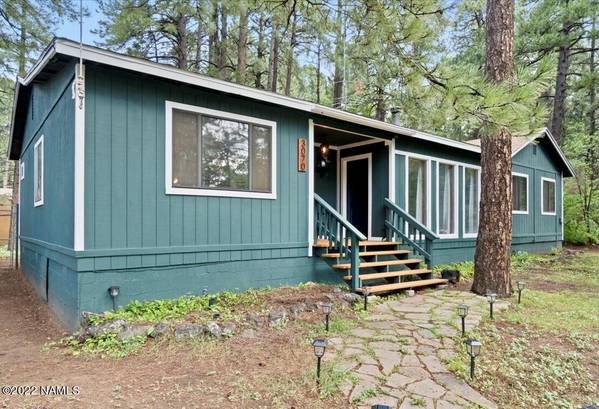For more information regarding the value of a property, please contact us for a free consultation.
3070 White Cone Trail Flagstaff, AZ 86005
Want to know what your home might be worth? Contact us for a FREE valuation!
Our team is ready to help you sell your home for the highest possible price ASAP
Key Details
Sold Price $569,000
Property Type Single Family Home
Sub Type Single Family Residence
Listing Status Sold
Purchase Type For Sale
Square Footage 7,579 sqft
Price per Sqft $75
Subdivision Kachina Village
MLS Listing ID 191056
Sold Date 09/01/22
Bedrooms 4
Originating Board Northern Arizona Association of REALTORS®
Year Built 1984
Annual Tax Amount $2,002
Tax Year 2021
Lot Size 7,405 Sqft
Acres 0.17
Property Description
Seller has accepted an offer but still having Open House Sat. 12-3 pm for a back-up offer. This charming single-level home will surprise you! You will find open living, dining and kitchen areas PLUS 4 bedrooms and 3 baths! The solid oak flooring adds beauty to the home. Inviting covered front entry leads to a windowed mudroom area. Living area woodstove and a new furnace will provide warmth when winter approaches. Split bedroom floor plan with primary bedroom with large walk-in closet and updated bath with stall shower on one end of home. There are 3 additional bedrooms inc. a 2nd primary with en-suite bath with tub/shower combination. The sliding door off the dining area leads to a spacious deck for outdoor entertainment. Large, treed yard with a large storage shed and a playhouse
Location
State AZ
County Coconino
Community Kachina Village
Area 720 - Kachina Village
Direction right at the Kachina exit off 1-17, then Right on Kachina Trail, left on Kewo, left on White Cone, property on right
Rooms
Basement Crawl Space
Interior
Interior Features Dual Sink, Split Floorplan, Shower
Heating Natural Gas
Cooling Ceiling Fan(s)
Fireplaces Type Wood Burning Stove, Living Room
Fireplace Yes
Window Features Double Pane Windows,Aluminum Frames,Wood Frames
Appliance Gas Range
Laundry In Hall
Exterior
Exterior Feature Other
Fence Partial
Utilities Available Broadband, Electricity Available, Natural Gas Available, Phone Available, Cable Available
Topography Level
Porch Deck
Building
Story One
Entry Level One
Foundation Stem Wall
Level or Stories One
Others
Tax ID 11627058
Acceptable Financing Cash, Conventional
Listing Terms Cash, Conventional
Financing VA
Read Less
Bought with Coldwell Banker Realty



