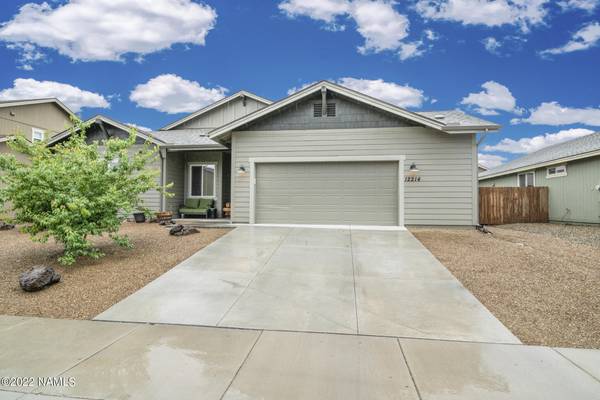For more information regarding the value of a property, please contact us for a free consultation.
12214 Mensa Court Bellemont, AZ 86015
Want to know what your home might be worth? Contact us for a FREE valuation!
Our team is ready to help you sell your home for the highest possible price ASAP
Key Details
Sold Price $530,000
Property Type Single Family Home
Sub Type Single Family Residence
Listing Status Sold
Purchase Type For Sale
Square Footage 6,490 sqft
Price per Sqft $81
MLS Listing ID 190861
Sold Date 11/15/22
Bedrooms 4
HOA Fees $25/mo
HOA Y/N Yes
Originating Board Northern Arizona Association of REALTORS®
Year Built 2018
Annual Tax Amount $2,742
Tax Year 2021
Lot Size 6,534 Sqft
Acres 0.15
Property Description
One of the most popular floor plans built by Capstone Homes. This SINGLE LEVEL 4 bedroom, 2 bath 2 car garage with a 5ft bump out home is loaded with upgrades! This pristine home offers an open floor plan concept with tons of natural light. ZERO energy ready home, certified through the US Department of Energy. Spray foam insulation throughout, tankless water heater, and Fresh Air exchange for that fresh filtered air. 10ft ceilings and 8ft doors throughout. Split floor plan allows for great Primary bedroom privacy. Kitchen has custom cabinetry with self closing drawers, stone countertops matched with a brush nickel fixtures, and a large walk in pantry. Tasteful upgraded 2-tone paint throughout with a custom trim package. Ceiling fans in all rooms, A/C wired. Exterior outlets for lights! Newly installed gutters with rain barrel water catching! This one is truly a must see!
Location
State AZ
County Coconino
Area 830 - Bellemont
Direction Bellemont exit and follow to new build area with Capstone. right on Pegasus Rd. Left on Mensa and home is on the left.
Interior
Interior Features Dual Sink, Split Floorplan, Pantry, Shower, Breakfast Bar
Heating Forced Air
Cooling Ceiling Fan(s)
Window Features Vinyl,Double Pane Windows,Low Emissivity Windows
Appliance Gas Range
Laundry Laundry Room, Upper Level
Exterior
Garage Spaces 2.0
Garage Description 2.0
Fence Perimeter
Utilities Available Electricity Available, Natural Gas Available, Cable Available
Amenities Available Playground
Topography Level
Total Parking Spaces 2
Building
Lot Description Landscaped
Foundation Slab
Others
HOA Name Flagstaff Meadows
Tax ID 20407399
Acceptable Financing Cash, Conventional
Listing Terms Cash, Conventional
Read Less
Bought with eXp Realty, LLC
GET MORE INFORMATION




