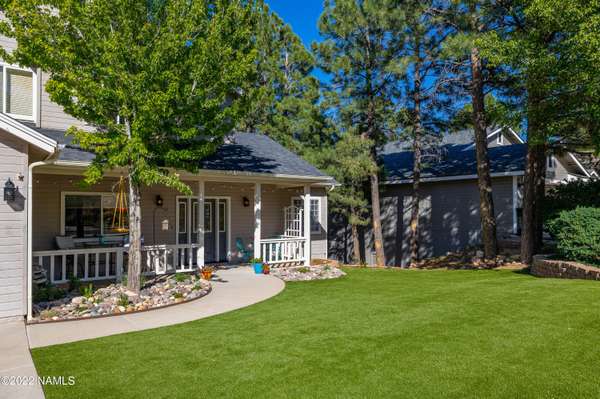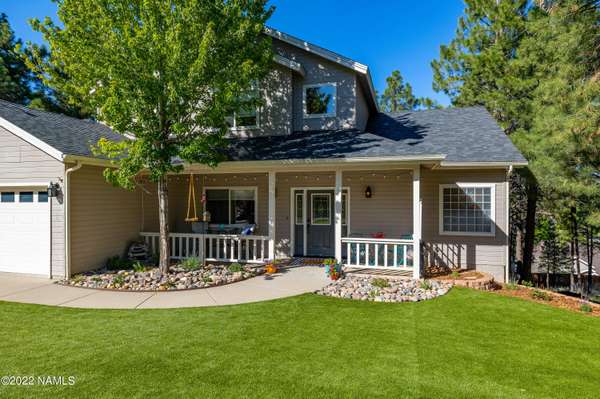For more information regarding the value of a property, please contact us for a free consultation.
2428 N Keystone Drive Flagstaff, AZ 86004
Want to know what your home might be worth? Contact us for a FREE valuation!
Our team is ready to help you sell your home for the highest possible price ASAP
Key Details
Sold Price $850,000
Property Type Single Family Home
Sub Type Single Family Residence
Listing Status Sold
Purchase Type For Sale
Square Footage 12,637 sqft
Price per Sqft $67
Subdivision Walnut Ridge
MLS Listing ID 190612
Sold Date 08/17/22
Bedrooms 4
HOA Fees $20/qua
HOA Y/N Yes
Originating Board Northern Arizona Association of REALTORS®
Year Built 2000
Annual Tax Amount $2,596
Tax Year 2021
Lot Size 0.290 Acres
Acres 0.29
Property Description
Wow. This home has it all. From its exceptional curb appeal to its fabulous 4 bedroom floorplan with the primary on the main and two spacious living areas, to the gorgeous treed yard with a large, brand new deck, it checks every box with great style. Enjoy single level living with a large, beautiful kitchen, greatroom with fireplace, office(or formal dining room) and primary suite on the main level. Upstairs is a fabulous family room with space for family and friends, and three additional bedrooms. Outdoor living is supreme. The owners built a deck that goes on for days in the cool shade of the pines. With a three car garage and central AC, and located on a beautiful, quiet street in desired Walnut Ridge, it is truly perfect in every way. Inspection has been done. IMMACULATE condition.
Location
State AZ
County Coconino
Community Walnut Ridge
Area 350 - Walnut Ridge
Direction Walnut Canyon, R on Walnut Hills, R on Abineau Canyon, L on Keystone, home is on the left.
Rooms
Basement Crawl Space
Interior
Interior Features Dual Sink, Pantry, Shower, Breakfast Bar, Eat-in Kitchen
Heating Natural Gas
Cooling Ceiling Fan(s)
Fireplaces Number 1
Fireplaces Type Gas, Living Room
Fireplace Yes
Window Features Double Pane Windows
Appliance Gas Range
Laundry Laundry Room
Exterior
Parking Features Garage Door Opener
Garage Spaces 3.0
Garage Description 3.0
Fence Partial
Utilities Available Electricity Available, Natural Gas Available, Phone Available, Cable Available
Amenities Available Clubhouse, Recreation Facilities, Tennis Court(s), Trail(s)
Topography Sloped
Porch Deck
Total Parking Spaces 3
Building
Lot Description Cul-De-Sac
Story Multi/Split
Entry Level Multi/Split
Level or Stories Multi/Split
Others
HOA Name Walnut Ridge Estate
Tax ID 11729040
Acceptable Financing Cash, Conventional
Listing Terms Cash, Conventional
Read Less
Bought with Realty ONE Group, INC
GET MORE INFORMATION




