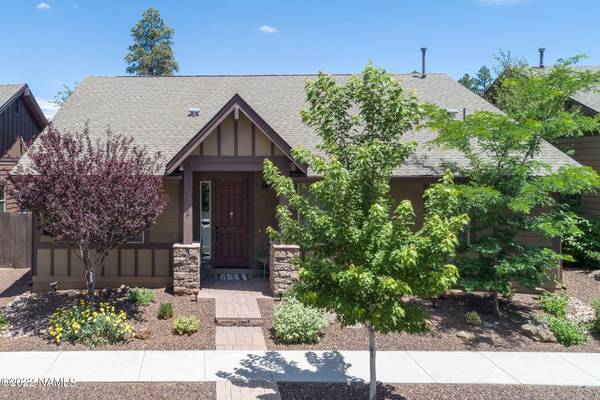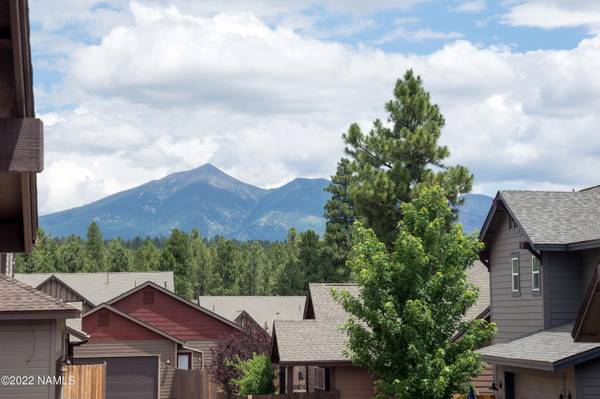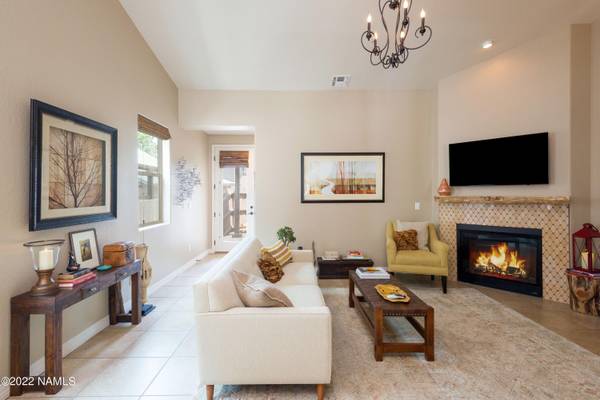For more information regarding the value of a property, please contact us for a free consultation.
2944 S Camel Drive Flagstaff, AZ 86001
Want to know what your home might be worth? Contact us for a FREE valuation!
Our team is ready to help you sell your home for the highest possible price ASAP
Key Details
Sold Price $625,000
Property Type Single Family Home
Sub Type Single Family Residence
Listing Status Sold
Purchase Type For Sale
Square Footage 4,247 sqft
Price per Sqft $147
Subdivision Presidio In The Pines
MLS Listing ID 190569
Sold Date 08/03/22
Bedrooms 2
HOA Fees $28/qua
HOA Y/N Yes
Originating Board Northern Arizona Association of REALTORS®
Year Built 2016
Annual Tax Amount $2,379
Tax Year 2021
Lot Size 4,356 Sqft
Acres 0.1
Property Description
SAN FRANCISCO PEAK MTN VIEWS! MOVE IN READY, SINGLE STORY 2 BEDROOM/2 BATH SINGLE FAMILY DETACHED HOME LOCATED 2 MILES WEST OF NAU! THE LOT THAT THIS HOME IS ON, IS A+! A SINGLE STORY HOME NESTLED IN BETWEEN 2 OTHER SINGLE STORY HOMES FOR MAXIMUM PRIVACY! THIS BEAUTIFUL HOME FEATURES; VAULTED CEILINGS IN THE LIVING ROOM & KITCHEN, 9FT CEILINGS IN THE REMAINDER OF THE HOUSE, 8FT DOORS, TILE FLOORING THROUGHOUT, GAS FIREPLACE, AC, GRANITE COUNTER TOPS, GAS RANGE, SPLIT FLOORPLAN FOR MAXIMUM PRIVACY, LARGE BEDROOMS, CUSTOM DESK NOOK FOR WORKING FROM HOME, PRIVATE FENCED-IN BACKYARD WITH SAN FRANCISCO PEAK VIEWS, 2 CAR GARAGE, LARGE DRIVEWAY & FULLY LANDSCAPED FRONT & BACK YARD THAT IS EASY TO CARE FOR. 1 OWNER, SECOND HOME & GENTLY LIVED IN & WELL CARED FOR. A MUST SEE! The house can come fully furnished for an additional $10,000. This would be great for a buyer looking to buy a second home that is turn key. All furniture is in great shape as this was a second home for the seller and had little use.
Location
State AZ
County Coconino
Community Presidio In The Pines
Area 185 - Presidio
Direction Head West on Route 66, South on Woody Mountain, East on W Patio Del Presidio, South on Camel Drive, House will be on the East/Left side of the street.
Interior
Interior Features Dual Sink, Pantry, Shower, Breakfast Bar, Eat-in Kitchen
Heating Natural Gas, Forced Air
Cooling HVAC SEER Rating, Central Air
Fireplaces Number 1
Fireplaces Type Gas, Living Room
Fireplace Yes
Window Features Double Pane Windows
Appliance Gas Range
Laundry Laundry Room
Exterior
Garage Spaces 2.0
Garage Description 2.0
Fence Partial
Utilities Available Electricity Available, Natural Gas Available, Phone Available
Amenities Available Playground
Topography Level
Total Parking Spaces 2
Building
Lot Description Landscaped
Story One
Entry Level One
Foundation Slab
Builder Name Miramonte
Level or Stories One
Others
HOA Name Sterling Real Estate Management
Tax ID 11262150
Acceptable Financing Cash, Conventional
Listing Terms Cash, Conventional
Financing VA
Read Less
Bought with zDefault NonMLS Member Office
GET MORE INFORMATION




