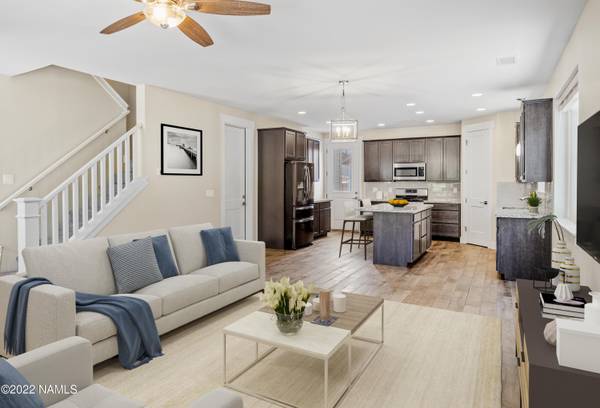For more information regarding the value of a property, please contact us for a free consultation.
2729 W Jaclyn Drive Flagstaff, AZ 86001
Want to know what your home might be worth? Contact us for a FREE valuation!
Our team is ready to help you sell your home for the highest possible price ASAP
Key Details
Sold Price $660,000
Property Type Single Family Home
Sub Type Single Family Residence
Listing Status Sold
Purchase Type For Sale
Square Footage 4,225 sqft
Price per Sqft $156
Subdivision Presidio
MLS Listing ID 190483
Sold Date 09/09/22
Bedrooms 4
HOA Fees $28/qua
HOA Y/N Yes
Originating Board Northern Arizona Association of REALTORS®
Year Built 2018
Annual Tax Amount $2,234
Tax Year 2021
Lot Size 4,356 Sqft
Acres 0.1
Property Description
This home feels Brand New, and is Turn Key & ready to go! A Must See. One of the best floor plans in Presidio, with a 4th bedroom and full bath on the main level. One of the largest master suites in the subdivision, with an oversized master bath. The kitchen will make your friends jealous with stainless steel appliances, granite countertops, 42'' custom cabinets, huge island, and walk-in pantry. Upgraded 3 Color Interior Paint Package. Upgraded Trim Package. Ceramic Wood-Look Tile upgrade. Oversized laundry room. Tons of windows bringing in ample light. The home is close to town, restaurants, hiking & biking trails, and the arboretum is right down the street! Easy low maintenance landscaping, with a fenced backyard to enjoy Flagstaff summers. Schedule your private showing today!
Location
State AZ
County Coconino
Community Presidio
Area 185 - Presidio
Direction Route 66 to Woody Mountain South, Left on Patio Del Presidio, Left on Pico Del Monte, Right on Jaclyn.
Interior
Interior Features Dual Sink, Kitchen Island, Pantry, Shower, Eat-in Kitchen
Heating Natural Gas, Forced Air
Cooling Ceiling Fan(s)
Window Features Vinyl,Double Pane Windows,Low Emissivity Windows
Appliance Gas Range
Laundry Laundry Room, Upper Level
Exterior
Garage Spaces 2.0
Garage Description 2.0
Fence Partial
Utilities Available Electricity Available, Natural Gas Available, Phone Available, Cable Available
Amenities Available Trail(s), Playground
Topography Level
Porch Patio
Total Parking Spaces 2
Building
Lot Description Landscaped
Story Multi/Split
Entry Level Multi/Split
Foundation Other, Slab
Builder Name B3 Construction
Level or Stories Multi/Split
Others
HOA Name Presidio In The Pines
Tax ID 11262199
Acceptable Financing Cash, Conventional, FHA
Listing Terms Cash, Conventional, FHA
Financing VA
Read Less
Bought with RE/MAX Fine Properties
GET MORE INFORMATION




