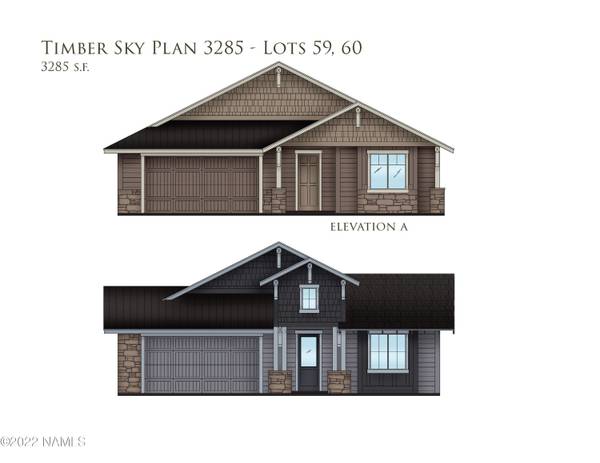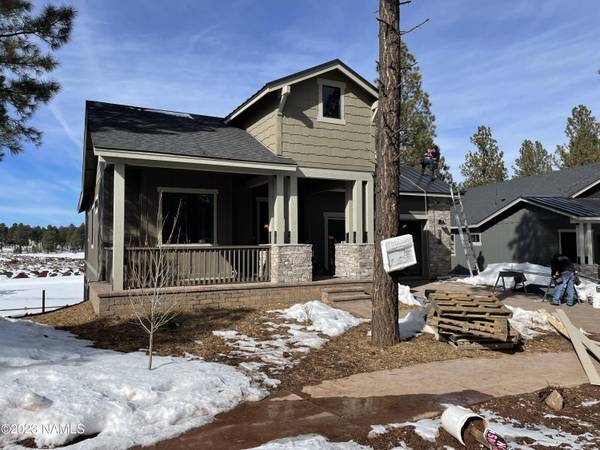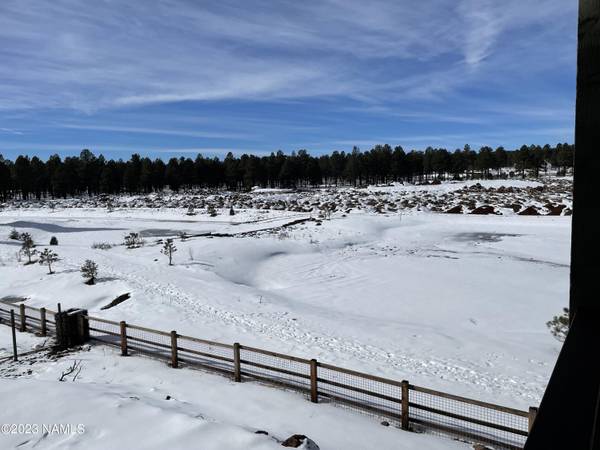For more information regarding the value of a property, please contact us for a free consultation.
3644 W Altair Way #Lot 59 Flagstaff, AZ 86001
Want to know what your home might be worth? Contact us for a FREE valuation!
Our team is ready to help you sell your home for the highest possible price ASAP
Key Details
Sold Price $1,127,906
Property Type Single Family Home
Sub Type Single Family Residence
Listing Status Sold
Purchase Type For Sale
Square Footage 9,046 sqft
Price per Sqft $124
Subdivision Orion At Timber Sky
MLS Listing ID 190481
Sold Date 03/31/23
Bedrooms 4
HOA Fees $60/mo
HOA Y/N Yes
Originating Board Northern Arizona Association of REALTORS®
Year Built 2022
Annual Tax Amount $728
Tax Year 2020
Lot Size 9,147 Sqft
Acres 0.21
Property Description
This is a SPEC home in the new Timber Sky community (almost move in ready!). This is a custom plan, with Elevation B and has a walkout basement on lot 59. A 4 bed/4bath with a CASITA downstairs, and backs to the HOA greenbelt! 10' ceilings and 8' doors are included. These homes are ZERO ENERGY READY construction, with Spray Foam Insulation, Tankless - on demand water heaters, Low E Dual Pane Windows, Solar Ready, and so much more! Call today for information! Other spec homes available! Contact agent today for more information on interest rate buydowns for qualified buyers!
Location
State AZ
County Coconino
Community Orion At Timber Sky
Area 186 - Timber Sky
Direction From Flagstaff go W on W. Rte 66 to left on Alvan Clark, right on Aries and right on Altair. Home will be on the right.
Rooms
Other Rooms Bonus Room, Guest Suite, In-Law Quarters
Interior
Interior Features Tub/Shower Combo, Split Floorplan, Pantry, Eat-in Kitchen
Heating Natural Gas, Forced Air
Window Features Vinyl,Double Pane Windows,Low Emissivity Windows
Appliance Gas Range
Laundry Laundry Room
Exterior
Parking Features Garage Door Opener
Garage Spaces 2.0
Garage Description 2.0
Fence Perimeter
Utilities Available Electricity Available, Natural Gas Available, Phone Available, Cable Available
Amenities Available Trail(s), Playground
Topography Level
Porch Patio
Total Parking Spaces 2
Building
Lot Description Landscaped
Story Multi/Split
Entry Level Multi/Split
Foundation Slab
Builder Name Capstone Homes
Level or Stories Multi/Split
New Construction Yes
Others
HOA Name Timber Sky
Tax ID 11201225
Acceptable Financing Cash, Conventional, FHA
Listing Terms Cash, Conventional, FHA
Financing VA
Read Less
Bought with eXp Realty



