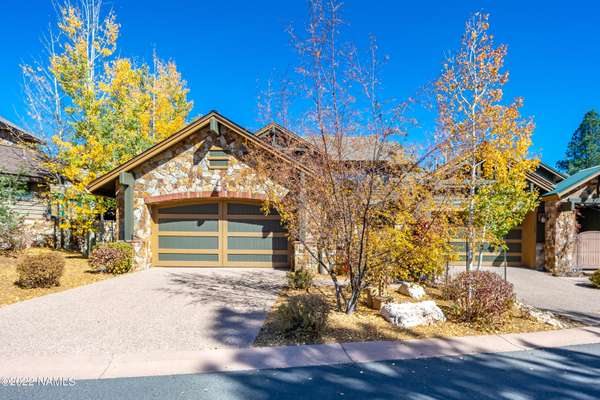For more information regarding the value of a property, please contact us for a free consultation.
1507 E Castle Hills Drive Flagstaff, AZ 86005
Want to know what your home might be worth? Contact us for a FREE valuation!
Our team is ready to help you sell your home for the highest possible price ASAP
Key Details
Sold Price $1,140,000
Property Type Townhouse
Sub Type Townhouse
Listing Status Sold
Purchase Type For Sale
Square Footage 4,952 sqft
Price per Sqft $230
MLS Listing ID 190282
Sold Date 03/22/24
Bedrooms 4
HOA Fees $245/qua
HOA Y/N Yes
Originating Board Northern Arizona Association of REALTORS®
Year Built 2008
Annual Tax Amount $5,221
Tax Year 2021
Lot Size 4,791 Sqft
Acres 0.11
Property Description
Don't miss your opportunity to own this hard to find, 4 bedroom, 4 bathroom townhome in Elk Pass! Home has a desired open floor plan, is light & bright, w/ beautiful stone fireplace place in great room & hard wood floors in main living area. Gorgeous kitchen w/ granite counters, SS appliances, gas cooktop & bar seating. Master & one additional bedroom on main level, w/ two more spacious bedrooms upstairs, all w/ ensuites! Enjoy your full length covered outdoor patio w/ built-in BBQ. Elk Pass HOA maintains the roof & the exterior, a true lock & leave!
https://heyzine.com/flip-book/83d3f775bc.html
Location
State AZ
County Coconino
Area 220 - Pine Canyon
Direction I-17 North to Lake Mary Road, East to JW Powell Blvd. North on JW Powell to guard house on right side of street. Once in gate first right on Clubhouse. Right on Castle Hills
Interior
Interior Features Dual Sink, Tub/Shower Combo, Split Floorplan, Shower
Heating Natural Gas, Forced Air
Cooling Central Air, Ceiling Fan(s)
Fireplaces Number 1
Fireplaces Type Gas
Fireplace Yes
Window Features Double Pane Windows,Wood Frames
Appliance Gas Range
Laundry Laundry Room
Exterior
Parking Features Garage Door Opener
Garage Spaces 2.0
Garage Description 2.0
Utilities Available Electricity Available, Natural Gas Available, Phone Available, Cable Available
Amenities Available Golf Course, Clubhouse, Recreation Facilities, Tennis Court(s), Trail(s), Playground
Topography Level
Porch Patio
Total Parking Spaces 2
Building
Lot Description Landscaped
Story Multi/Split
Entry Level Multi/Split
Foundation Stem Wall
Level or Stories Multi/Split
Others
HOA Name HOAMCO
Tax ID 10510373
Read Less
Bought with zDefault NonMLS Member Office
GET MORE INFORMATION




