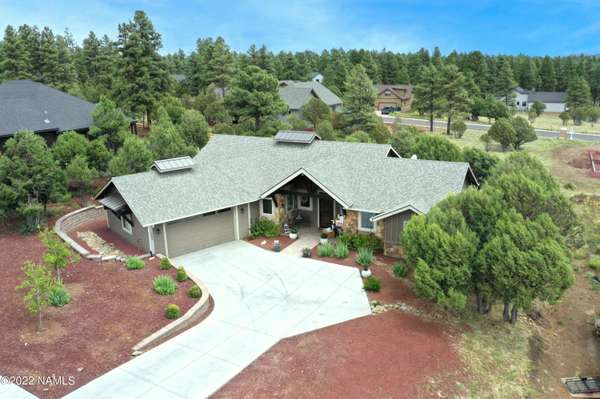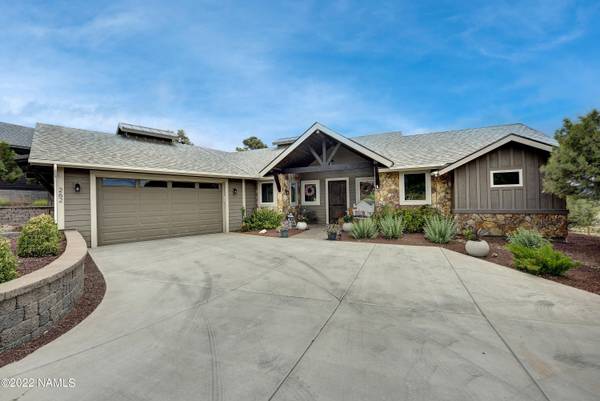For more information regarding the value of a property, please contact us for a free consultation.
262 Trilogy Drive Williams, AZ 86046
Want to know what your home might be worth? Contact us for a FREE valuation!
Our team is ready to help you sell your home for the highest possible price ASAP
Key Details
Sold Price $749,000
Property Type Single Family Home
Sub Type Single Family Residence
Listing Status Sold
Purchase Type For Sale
Square Footage 14,810 sqft
Price per Sqft $50
Subdivision Highland Meadows North
MLS Listing ID 190357
Sold Date 07/26/22
Bedrooms 3
Originating Board Northern Arizona Association of REALTORS®
Year Built 2016
Annual Tax Amount $1,913
Tax Year 2021
Lot Size 0.340 Acres
Acres 0.34
Property Description
Welcome to the stunning Highland Meadows community and one of the best looking homes currently on the market in Williams! It was custom-built just around the corner from Elephant Rocks Golf Course, Cataract Lake and a few minutes to downtown Williams. Many windows allow plenty of natural light in while modern appliances, spray foam insulation and a tankless water heater make this house energy-efficient. The owners have meticulously maintained it and added features like AC, under-cabinet lighting, high-end finishes and covered patio that looks out and the Bill Williams mountain. The primary bathroom is very spacious with a large walk-in shower! The house is completed with a separate laundry room, a new dog run (2020) and a hot tub (2019). City water and NO HOA.
Location
State AZ
County Coconino
Community Highland Meadows North
Area 910 - Williams City
Direction From I-40W exit Country Club Rd and head south. Follow under tunnel and turn right on Lazy E Rd. Left on Trilogy and house is on the right
Interior
Interior Features Dual Sink, Split Floorplan, Kitchen Island, Pantry, Shower, Breakfast Bar, Eat-in Kitchen
Heating Natural Gas
Cooling Central Air
Fireplaces Number 1
Fireplaces Type Gas, Living Room
Fireplace Yes
Window Features Double Pane Windows
Appliance Gas Range, Electric Range
Laundry Laundry Room
Exterior
Exterior Feature Other
Garage Spaces 2.0
Garage Description 2.0
Fence Partial
Utilities Available Natural Gas Available
Topography Sloped
Total Parking Spaces 2
Building
Story One
Entry Level One
Foundation Slab
Level or Stories One
Others
Tax ID 20272059
Acceptable Financing Cash, Conventional, FHA, USDA Loan
Listing Terms Cash, Conventional, FHA, USDA Loan
Financing VA
Read Less
Bought with RE/MAX Fine Properties
GET MORE INFORMATION




