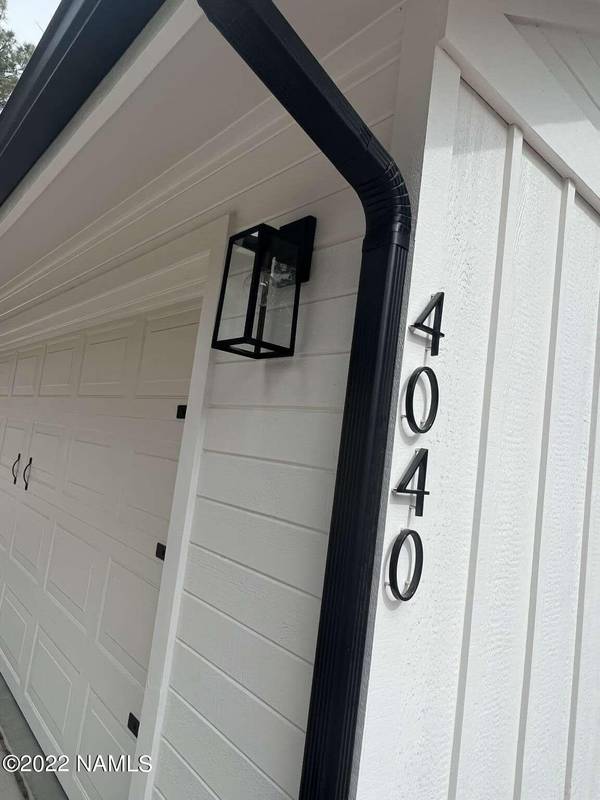For more information regarding the value of a property, please contact us for a free consultation.
4040 N Lugano Way Flagstaff, AZ 86004
Want to know what your home might be worth? Contact us for a FREE valuation!
Our team is ready to help you sell your home for the highest possible price ASAP
Key Details
Sold Price $800,000
Property Type Single Family Home
Sub Type Single Family Residence
Listing Status Sold
Purchase Type For Sale
Square Footage 10,225 sqft
Price per Sqft $78
Subdivision Swiss Manor
MLS Listing ID 190101
Sold Date 09/12/22
Bedrooms 3
Originating Board Northern Arizona Association of REALTORS®
Year Built 1989
Annual Tax Amount $2,086
Tax Year 2021
Lot Size 10,018 Sqft
Acres 0.23
Property Description
This beauty is on a quiet cul-de-sac backs Mt Elden with trail access in a neighborhood with no HOA. Everything is NEW inside including: Cambria quartz countertops White, soft close cabinets Black stainless Samsung appliances Laminate flooring Vanities, fixtures, toilets and tiling in all bathrooms Light fixtures Rheem high altitude tank less water heater Solid core doors and hardware Solid wood Front door & French doors Door & window trim & baseboards Fireplace surround w/ genuine cement tile New paint inside and out Additional features 1st floor main bedroom w/ en suite Heated driveway A/C Heated sunroom Large bonus room off upstairs bedroom Great storage Seperate laundry room Oversized garage.
Location
State AZ
County Coconino
Community Swiss Manor
Area 420 - Swiss Manor
Direction From East Flagstaff:North on N Fanning left on E Linda Vista Right on N Fanning left on Matterhorn right on Lugano Way From 4th St: North on 4th street right on E Linda Vista Left on Steves left on Hemberg right on Matterhorn left on Lugano
Rooms
Other Rooms Bonus Room
Basement Crawl Space
Interior
Interior Features Dual Sink, Kitchen Island, Pantry, Smart Thermostat, Shower
Heating Natural Gas, Forced Air
Cooling Central Air, Ceiling Fan(s)
Fireplaces Number 1
Fireplaces Type Gas, Living Room
Fireplace Yes
Window Features Double Pane Windows,Aluminum Frames
Appliance Gas Range, ENERGY STAR Qualified Refrigerator, ENERGY STAR Qualified Dishwasher
Laundry Laundry Room
Exterior
Garage Spaces 2.0
Garage Description 2.0
Fence Perimeter
Utilities Available Broadband, Electricity Available, Natural Gas Available, Phone Available, Cable Available
Topography Sloped
Porch Patio
Total Parking Spaces 2
Building
Lot Description Cul-De-Sac, Landscaped
Story Multi/Split
Entry Level Multi/Split
Foundation Stem Wall
Level or Stories Multi/Split
Others
Tax ID 10819006
Read Less
Bought with eXp Realty, LLC



