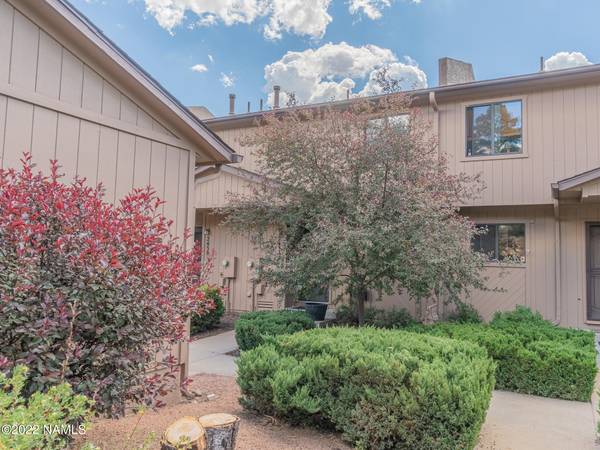For more information regarding the value of a property, please contact us for a free consultation.
2434 N Earle Drive Flagstaff, AZ 86004
Want to know what your home might be worth? Contact us for a FREE valuation!
Our team is ready to help you sell your home for the highest possible price ASAP
Key Details
Sold Price $489,900
Property Type Townhouse
Sub Type Townhouse
Listing Status Sold
Purchase Type For Sale
Square Footage 1,028 sqft
Price per Sqft $476
Subdivision Elk Run Townhomes
MLS Listing ID 190415
Sold Date 09/09/22
Bedrooms 3
HOA Fees $237/mo
HOA Y/N Yes
Originating Board Northern Arizona Association of REALTORS®
Year Built 1992
Annual Tax Amount $2,186
Tax Year 2021
Lot Size 871 Sqft
Acres 0.02
Property Description
Amazing location bordering the private Aspen Valley golf course, you're going to love this townhome with Continental Country Club amenities! It is ready for a new owner and turn-key. Three bedroom, 2 1/2 bath, 2 living rooms and one car garage with plenty of extra parking. Split floor plan with two bedrooms and one bath on the upper level. One bedroom, living room, full bath and laundry on the lower level. Lower level has deck and access to yard. All three levels have views of the golf course! The main floor features a kitchen that looks into the dining room, vaulted ceilings with a beautiful wooden beam and skylights. Stone gas fireplace with hearth and a door leading out onto the deck to enjoy the Northern Arizona climate. Price to sell! Call today for more info.
Location
State AZ
County Coconino
Community Elk Run Townhomes
Area 325 - Elk Run
Direction West on Soliere, South on Elk Run, East on Whispering Pines, South on Earle, Follow break in the road to stay left on Earle to Home
Rooms
Other Rooms Bonus Room, Study Library
Basement Walk-Out Access
Interior
Interior Features Tub/Shower Combo, Split Floorplan, Pantry, Breakfast Bar
Heating Forced Air
Cooling Ceiling Fan(s)
Fireplaces Number 1
Fireplaces Type Gas, Living Room
Fireplace Yes
Window Features Skylight(s),Double Pane Windows
Appliance Gas Range
Laundry Other
Exterior
Parking Features Garage Door Opener
Garage Spaces 1.0
Garage Description 1.0
Utilities Available Electricity Available, Natural Gas Available, Cable Available
Amenities Available Golf Course, Clubhouse, Recreation Facilities, Tennis Court(s)
Topography Sloped
Porch Deck
Total Parking Spaces 1
Building
Lot Description Landscaped
Story Multi/Split
Entry Level Multi/Split
Level or Stories Multi/Split
Others
HOA Name Elk Run Townhomes
Tax ID 10729137
Acceptable Financing Cash, Conventional, FHA
Listing Terms Cash, Conventional, FHA
Financing VA
Read Less
Bought with da Vinci Realty



