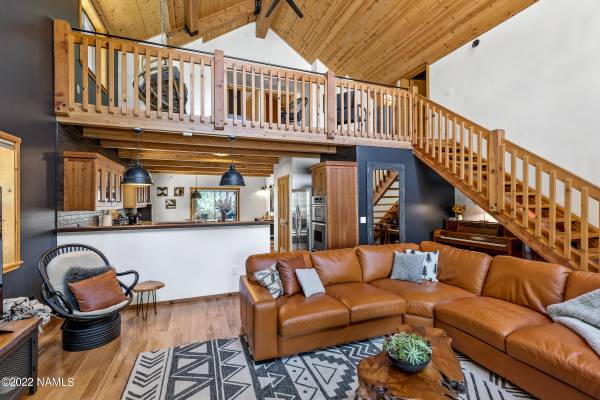For more information regarding the value of a property, please contact us for a free consultation.
1385 E Bobcat Drive Munds Park, AZ 86017
Want to know what your home might be worth? Contact us for a FREE valuation!
Our team is ready to help you sell your home for the highest possible price ASAP
Key Details
Sold Price $1,050,000
Property Type Single Family Home
Sub Type Single Family Residence
Listing Status Sold
Purchase Type For Sale
Square Footage 6,011 sqft
Price per Sqft $174
MLS Listing ID 190070
Sold Date 07/08/22
Bedrooms 4
Originating Board Northern Arizona Association of REALTORS®
Year Built 2006
Annual Tax Amount $3,372
Tax Year 2021
Lot Size 6,098 Sqft
Acres 0.14
Property Description
RUSTIC/MODERN Stunning custom built cabin. Pride of ownership evident throughout, with a focus on quality over expense. Constructed with SIPs panels (more energy efficient, stronger & air tight compared to wood frame homes). Large Owner's Suite on main level with heated bathroom floor & large W.I.C; 3 bedrooms upstairs (2nd Owner's Suite possible with largest bedroom). Hardwood floors, solid wood paneled doors, high-end hardware/lighting/finishes throughout (including focal point, $6k matte black custom built antler chandelier). Entertainer kitchen features hand built solid cherry cabinets, designer tile backsplash, granite countertops, stainless steal appliances (including 2 ovens and built-in microwave), walk-in pantry, and ample counter space. Garage height allows for a double car lif
Location
State AZ
County Coconino
Area 740 - Munds Park/ Pinewood
Direction FOLLOW PINEWOOD EAST UNTIL HALF WAY UP MOUNTAIN, TAKE LEFT ON STALLION, RIGHT ON BOBCAT. HOME IS SECOND TO TOP OF THE STREET. NEARLY ALL FURNITURE CAN BE PURCHASED WITH SEPARATE BILL OF SALE. KITCHEN ISLAND AND PORCH SWING TO BE CONSIDERED FURNITURE and negotiable. OWNER/AGENT
Rooms
Other Rooms Bonus Room, Workshop
Basement Crawl Space
Interior
Interior Features Dual Sink, Split Floorplan, Smart Thermostat, Pantry, Shower, Breakfast Bar, Eat-in Kitchen
Heating Forced Air, ENERGY STAR Qualified Equipment, Propane, Other
Cooling Refrigeration, HVAC SEER Rating, Central Air, ENERGY STAR Qualified Equipment, Ceiling Fan(s)
Flooring HEATED MASTER BATH
Fireplaces Number 1
Fireplaces Type Wood Burning, Wood Burning Stove, Living Room
Fireplace Yes
Window Features Double Pane Windows
Appliance Gas Range, ENERGY STAR Qualified Dishwasher
Laundry In Bathroom, Other
Exterior
Exterior Feature Dog Run
Parking Features Garage Door Opener
Garage Spaces 2.0
Garage Description 2.0
Fence Partial
Utilities Available Electricity Available, Propane, Phone Available, Cable Available
Topography Sloped
Porch Deck
Total Parking Spaces 2
Building
Foundation Stem Wall
Builder Name BLACK DIAMOND CUSTOM HOMES
Others
Tax ID 40069044
Acceptable Financing Cash, Conventional
Listing Terms Cash, Conventional
Read Less
Bought with North & Co
GET MORE INFORMATION




