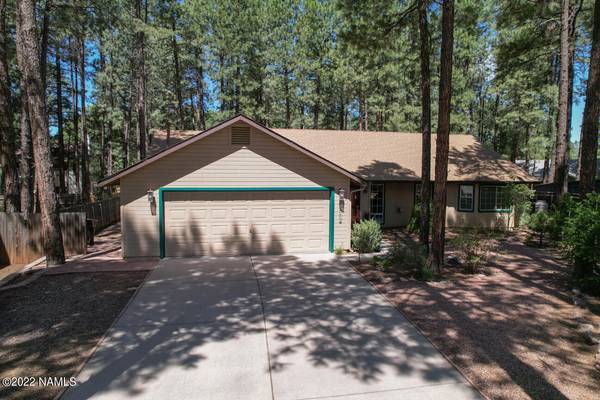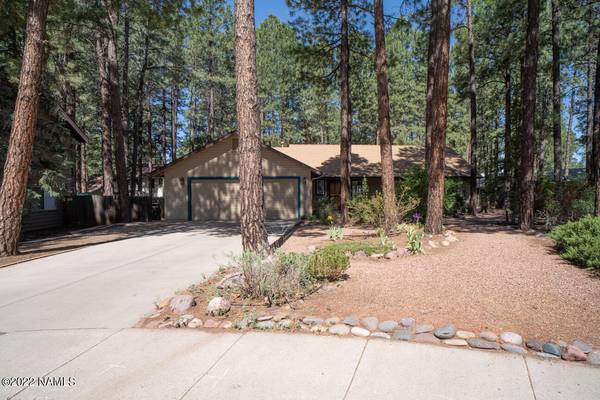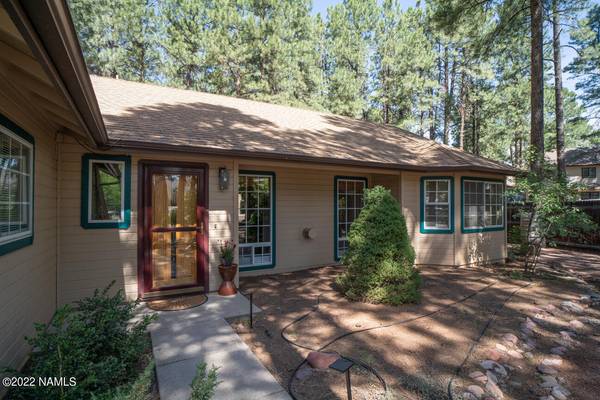For more information regarding the value of a property, please contact us for a free consultation.
3313 S Hillary Way Flagstaff, AZ 86005
Want to know what your home might be worth? Contact us for a FREE valuation!
Our team is ready to help you sell your home for the highest possible price ASAP
Key Details
Sold Price $699,000
Property Type Single Family Home
Sub Type Single Family Residence
Listing Status Sold
Purchase Type For Sale
Square Footage 11,761 sqft
Price per Sqft $59
Subdivision University Highlands
MLS Listing ID 189937
Sold Date 07/19/22
Bedrooms 3
Originating Board Northern Arizona Association of REALTORS®
Year Built 1995
Annual Tax Amount $2,036
Tax Year 2022
Lot Size 0.270 Acres
Acres 0.27
Property Description
Single level, air conditioned home with 3 nice sized bedrooms and 2.5 bath in University Highlands set back off the street and even better in a cul-de-sac. Open floor plan in the main living, dining and kitchen area. Remodeled kitchen with granite countertops, tile backsplash and quiet Bosch dishwasher. The custom primary bath is amazing with a curved glass shower, high end medicine cabinets with plug ins and glass counter top vessel sinks. The large 11,761 sq. ft. lot has low maintenance landscaping with some drip irrigation along with Cherry, Apple and lots of Ponderosa Pines. Washer, Dryer, Refrigerator, microwave and chest freezer convey. Storage shed conveys and has electricity to it. Come see! You will be happy you did.
--
Location
State AZ
County Coconino
Community University Highlands
Area 260 - University Highlands
Direction University Heights Drive North. Left on Sunshine, Right on Hillary. At the end of the cul-de-sac on the left
Interior
Interior Features Dual Sink, Split Floorplan, Kitchen Island, Pantry, Shower, Breakfast Bar
Heating Natural Gas, Forced Air
Cooling Refrigeration, Central Air, Ceiling Fan(s)
Fireplaces Number 1
Fireplaces Type Gas, Living Room
Fireplace Yes
Window Features Double Pane Windows
Appliance Gas Range
Laundry In Hall
Exterior
Garage Spaces 2.0
Garage Description 2.0
Fence Partial
Utilities Available Natural Gas Available, Phone Available, Cable Available
Topography Level
Total Parking Spaces 2
Building
Lot Description Cul-De-Sac
Story One
Entry Level One
Foundation Slab
Level or Stories One
Others
Tax ID 11238067
Acceptable Financing Cash, Conventional
Listing Terms Cash, Conventional
Financing VA
Read Less
Bought with RE/MAX Fine Properties
GET MORE INFORMATION




