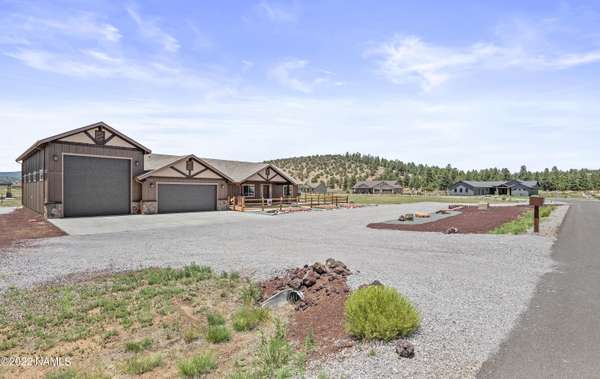For more information regarding the value of a property, please contact us for a free consultation.
9198 Richfield Drive Flagstaff, AZ 86004
Want to know what your home might be worth? Contact us for a FREE valuation!
Our team is ready to help you sell your home for the highest possible price ASAP
Key Details
Sold Price $977,000
Property Type Single Family Home
Sub Type Single Family Residence
Listing Status Sold
Purchase Type For Sale
Square Footage 115,390 sqft
Price per Sqft $8
Subdivision Slayton Ranch Estates
MLS Listing ID 189874
Sold Date 09/09/22
Bedrooms 4
HOA Fees $14/ann
HOA Y/N Yes
Originating Board Northern Arizona Association of REALTORS®
Year Built 2020
Annual Tax Amount $3,835
Tax Year 2021
Lot Size 2.650 Acres
Acres 2.65
Property Description
This home is a must see! Own this quality custom home in Slayton Ranch Estates. This 4 bed, 2 bath beauty features a 55 ft pass-thru RV garage + oversized 2 car garage. This home sits on a 2.65 acre corner lot and boasts soft-close, custom hardwood hickory cabinetry throughout, high end Cambria quartz countertops, GE Café appliances, massive walk in pantry, large primary suite with sitting area, huge walk in closet, 8 ft doors, central A/C, luxury vinyl flooring, professional landscaping, and so much more! Enjoy immediate access to horseback riding, hiking, biking and off-roading. Take in gorgeous, panoramic forest sunrises from the front covered porch and mountainous sunsets from the rear porch. Seller is licensed real estate salesperson in Arizona.
Location
State AZ
County Coconino
Community Slayton Ranch Estates
Area 555 - Slayton Ranch Est
Direction From HWY 89 N, head east on Silver Saddle Rd. Continue until dead end at Stardust Trail. Turn left. Turn right onto Neptune Dr. Turn left onto Colfax. Turn right onto Hayfield Dr. Turn left on Girard. Last house on the left.
Rooms
Other Rooms Study Library
Interior
Interior Features Dual Sink, Split Floorplan, Pantry, Shower
Heating Natural Gas, Forced Air
Cooling Refrigeration, Ceiling Fan(s)
Fireplaces Number 1
Fireplaces Type Gas, Living Room
Fireplace Yes
Window Features Vinyl,Double Pane Windows
Appliance Gas Range
Laundry Laundry Room
Exterior
Parking Features RV Garage
Garage Spaces 4.0
Garage Description 4.0
Fence Partial
Utilities Available Electricity Available, Natural Gas Available, Cable Available
Amenities Available Trail(s)
Topography Level
Total Parking Spaces 4
Building
Lot Description Landscaped
Story One
Entry Level One
Foundation Slab
Level or Stories One
Others
HOA Name Slayton Ranch Estates HOA
Tax ID 30118120
Acceptable Financing Cash, Conventional, FHA, USDA Loan
Listing Terms Cash, Conventional, FHA, USDA Loan
Financing Conventional
Read Less
Bought with Elden Peaks Properties Inc.
GET MORE INFORMATION




