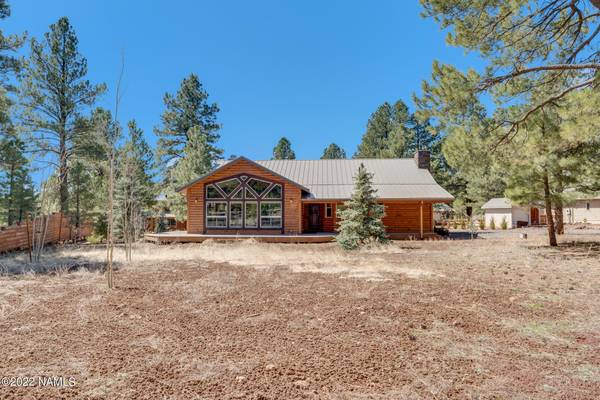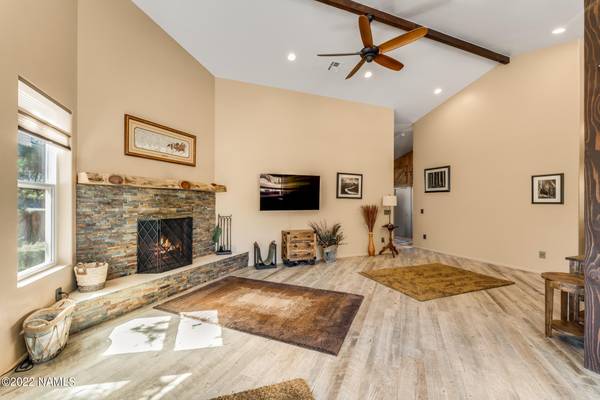For more information regarding the value of a property, please contact us for a free consultation.
7042 E Robin Hood Road Williams, AZ 86046
Want to know what your home might be worth? Contact us for a FREE valuation!
Our team is ready to help you sell your home for the highest possible price ASAP
Key Details
Sold Price $750,000
Property Type Single Family Home
Sub Type Single Family Residence
Listing Status Sold
Purchase Type For Sale
Square Footage 44,213 sqft
Price per Sqft $16
Subdivision Sherwood Forest Estates
MLS Listing ID 189301
Sold Date 10/11/22
Bedrooms 2
HOA Y/N Yes
Originating Board Northern Arizona Association of REALTORS®
Year Built 2015
Annual Tax Amount $3,367
Tax Year 2021
Lot Size 1.010 Acres
Acres 1.01
Property Description
Gorgeous Custom Built Home! Bright open floor plan with vaulted ceilings. Living room with stone fireplace. Beautiful kitchen with KraftMade cabinets and Corian countertops and dinning room with a wall of custom windows. Large Master suite with windows galore, two walk in closets and a fireplace and sitting area. Split floorplan. Den/study/ exercise room. Metal roof and solar panels.
Oversized 30X40 two-story garage with a second story lift/crane. Above the garage are two offices/hobby rooms with additional space for storage. Additional garage (12X16) for your off-road vehicle storage.
A must see!
Location
State AZ
County Coconino
Community Sherwood Forest Estates
Area 908 - Williams Rural East
Direction I-40 to Exit 171 South on Cool Pines Rd. to Pittman Valley, right on Sherwood Forest Rd., left on Robin Hood.
Rooms
Other Rooms Study Library
Basement Crawl Space
Interior
Interior Features Dual Sink, Kitchen Island, Pantry, Shower, Breakfast Bar
Heating Electric, Propane, Other
Cooling Central Air
Fireplaces Type Wood Burning, Gas, Master Bedroom, Living Room
Fireplace Yes
Window Features Double Pane Windows
Appliance Electric Range
Laundry Laundry Room
Exterior
Garage Spaces 2.0
Garage Description 2.0
Utilities Available Electricity Available, Propane
Amenities Available Trail(s)
Topography Level
Porch Deck
Total Parking Spaces 2
Building
Story One
Entry Level One
Builder Name Country Handyman Jason Babcock
Level or Stories One
Others
Tax ID 20319125
Acceptable Financing Cash, Conventional
Listing Terms Cash, Conventional
Read Less
Bought with Rocky Ridge Realty
GET MORE INFORMATION




