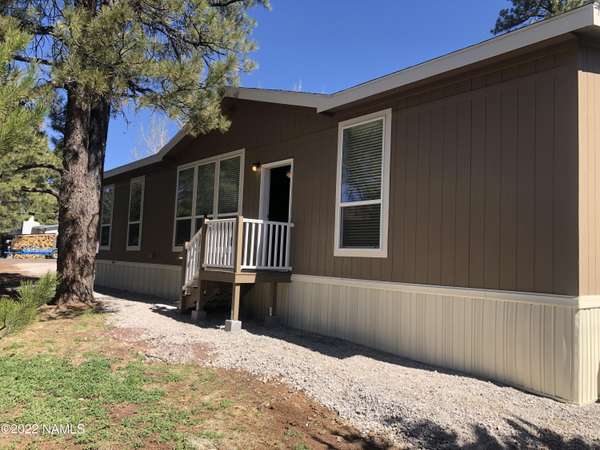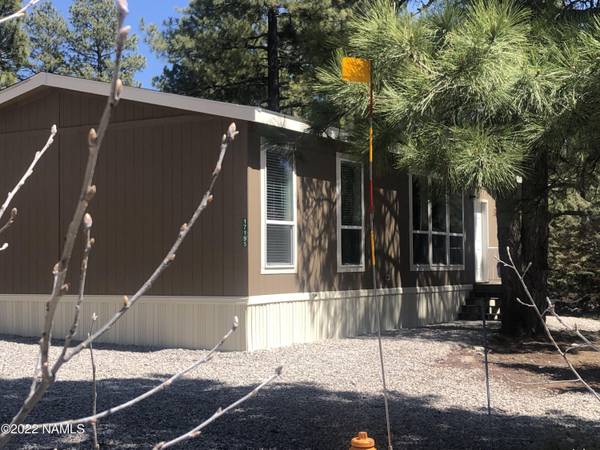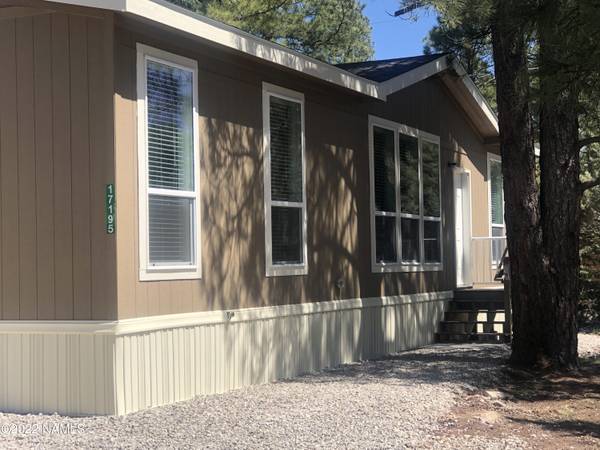For more information regarding the value of a property, please contact us for a free consultation.
17195 S Deer Run Road Munds Park, AZ 86017
Want to know what your home might be worth? Contact us for a FREE valuation!
Our team is ready to help you sell your home for the highest possible price ASAP
Key Details
Sold Price $439,000
Property Type Manufactured Home
Sub Type Manufactured On Land
Listing Status Sold
Purchase Type For Sale
Square Footage 5,500 sqft
Price per Sqft $79
Subdivision Pinewood Subdivision
MLS Listing ID 189345
Sold Date 05/24/22
Bedrooms 3
HOA Y/N Yes
Originating Board Northern Arizona Association of REALTORS®
Year Built 2022
Annual Tax Amount $783
Tax Year 2021
Lot Size 5,662 Sqft
Acres 0.13
Property Description
Brand new, never lived in and ready for you to move in. This home is beautiful and offers an open living room, kitchen and dining area. All electric. Kitchen island with storage, a large bank of high cabinets, tall kitchen white cabinets thru out. Pantry room off of kitchen that leads to a back door. Hook ups for washer and dryer, This unit has 2 x 6 construction, 12 inch overhangs, 9' high ceilings. Walk in closets at every bedroom,. Primary bath is a full size shower with double sinks . A separate water closet. Ceiling fans in all bedrooms and living area. Driveway will be new ABC rock from side property lines. Plenty of parking across the front. Mobile will be covered with a one year manufactured defect warranty.
Location
State AZ
County Coconino
Community Pinewood Subdivision
Area 740 - Munds Park/ Pinewood
Direction Pinewood Blvd east to Crestline, left up Crestline around to Oak. Oak to Deer Run, right to property on your left.
Rooms
Basement Crawl Space
Interior
Interior Features Dual Sink, Kitchen Island, Pantry, Shower, Eat-in Kitchen
Heating Electric
Cooling Ceiling Fan(s)
Window Features Vinyl,Double Pane Windows
Appliance Electric Range
Laundry Laundry Room
Exterior
Utilities Available Electricity Available
Amenities Available Golf Course, Clubhouse, Recreation Facilities, Tennis Court(s), Trail(s), Playground
Topography Level
Building
Foundation Other
Builder Name Clayton Homes
Others
Tax ID 40057171
Acceptable Financing Cash, Conventional, FHA
Listing Terms Cash, Conventional, FHA
Financing VA
Read Less
Bought with RE/MAX Fine Properties
GET MORE INFORMATION




