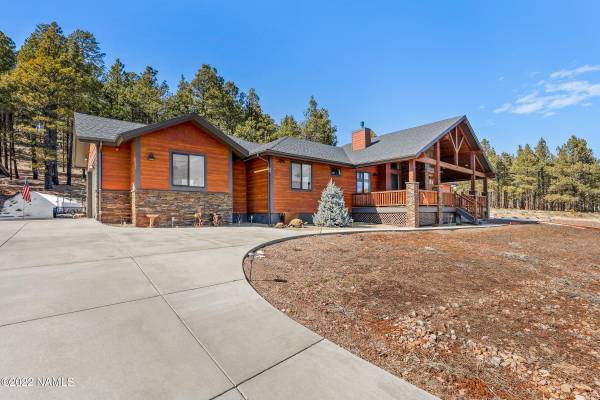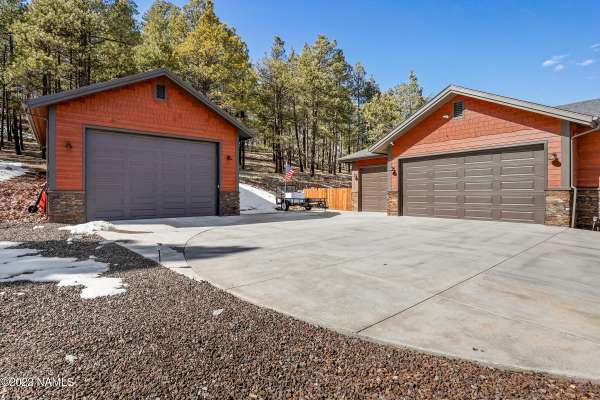For more information regarding the value of a property, please contact us for a free consultation.
4562 Brackin Ranch Road Flagstaff, AZ 86001
Want to know what your home might be worth? Contact us for a FREE valuation!
Our team is ready to help you sell your home for the highest possible price ASAP
Key Details
Sold Price $1,665,000
Property Type Single Family Home
Sub Type Single Family Residence
Listing Status Sold
Purchase Type For Sale
Square Footage 93,480 sqft
Price per Sqft $17
Subdivision Brackin Ranch
MLS Listing ID 188660
Sold Date 05/13/22
Bedrooms 3
HOA Fees $82/ann
HOA Y/N Yes
Originating Board Northern Arizona Association of REALTORS®
Year Built 2018
Annual Tax Amount $5,370
Tax Year 2021
Lot Size 2.140 Acres
Acres 2.14
Property Description
Custom built in 2018 by Tom Ramsey, this single story home has it all. Nestled on 2.14 acres and surrounded by BLM Land is a 3 bedroom, 3 bathroom home with 10 foot ceilings, a large, open kitchen, granite counter tops, individually climate controlled bedrooms, his and hers full bathrooms, an office, a man cave that could be a potential 4th bedroom, an attached 3 car garage, a detached RV garage with a shop, AC, a humidifier system, a fenced dog run, jacuzzi, 50 year fiberglass shingles, concrete siding, a backup generator large enough to power the whole home, interior sprinklers, exterior landscaping and drip system, a security system with 8 cameras, privacy, mountain views and more. And, it is located within a gated community with a reasonable HOA and a fishing pond.
Location
State AZ
County Coconino
Community Brackin Ranch
Area 825 - A1 Mountain Area
Direction I-40 West to A1 Mtn Exit. Turn right. Left at gate to private community. Call Agent for gate code.
Rooms
Other Rooms Study Library, Workshop
Basement Crawl Space
Interior
Interior Features Split Floorplan, Smart Thermostat, Kitchen Island, Pantry, Shower, Eat-in Kitchen
Heating Forced Air, Zoned
Cooling Central Air, Ceiling Fan(s)
Fireplaces Number 1
Fireplaces Type Gas, Gas Starter
Fireplace Yes
Window Features Double Pane Windows,Aluminum Frames
Appliance Gas Range, ENERGY STAR Qualified Refrigerator, ENERGY STAR Qualified Dishwasher
Laundry Laundry Room, Other
Exterior
Exterior Feature Dog Run
Parking Features Garage Door Opener, RV Garage, RV Access/Parking
Garage Spaces 5.0
Garage Description 5.0
Fence Partial
Utilities Available Generator, Electricity Available, Propane, Phone Available, Cable Available
Amenities Available Trail(s)
Topography Level
Total Parking Spaces 5
Building
Lot Description Landscaped
Story One
Entry Level One
Foundation Other
Builder Name Tom Ramsey
Level or Stories One
Others
HOA Name Sterling Mgmt
Tax ID 11667007
Acceptable Financing Cash, Conventional, FHA
Listing Terms Cash, Conventional, FHA
Financing VA
Read Less
Bought with RE/MAX Fine Properties
GET MORE INFORMATION




