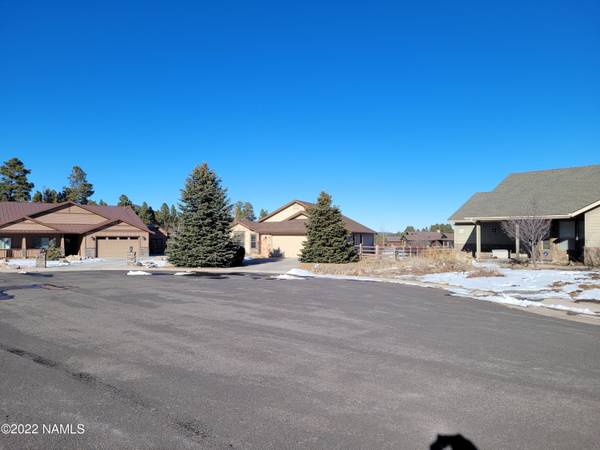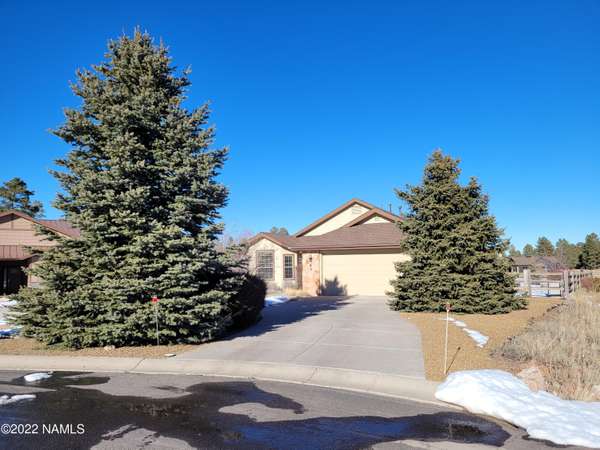For more information regarding the value of a property, please contact us for a free consultation.
841 S Cypress Williams, AZ 86046
Want to know what your home might be worth? Contact us for a FREE valuation!
Our team is ready to help you sell your home for the highest possible price ASAP
Key Details
Sold Price $625,000
Property Type Single Family Home
Sub Type Single Family Residence
Listing Status Sold
Purchase Type For Sale
Square Footage 55,685 sqft
Price per Sqft $11
Subdivision Highland Meadows
MLS Listing ID 188379
Sold Date 02/28/22
Bedrooms 3
Originating Board Northern Arizona Association of REALTORS®
Year Built 2005
Annual Tax Amount $1,449
Tax Year 2021
Lot Size 0.370 Acres
Acres 0.37
Property Description
Not many people can walk out of their home and see the forest's edge. Welcome to Cypress Point! This home is located on a cul de sac literally a 2 minute walk from the forest's edge. Enjoy the view from the driveway or the custom and covered deck on the North side. Sitting at the rear covered patio is so quiet and peaceful. When it gets chilly out, warm up in the great room by the gas fireplace. The kitchen has gorgeous cherry wood cabinets and a shiny granite counter top. The large master bathroom has two sinks and there are two walk in closets in the master suite. We have a spacious laundry room with Maytag set included and a laundry sink installed. On rare warm days, there is central A/C and ceiling fans installed in all bedrooms. Come check it out and see why this is such a rare find!
Location
State AZ
County Coconino
Community Highland Meadows
Area 910 - Williams City
Direction I-40 Exit 161, north on Country Club Road. Turn left on Highland Meadows Dr., then left on the SECOND Torrey Pines Dr. Turn right on Spyglass and right on Cypress Point. Home on right at cul-de-sac.
Interior
Interior Features Dual Sink, Pantry, Shower
Heating Forced Air
Cooling Central Air, Ceiling Fan(s)
Fireplaces Type Gas, Living Room
Fireplace Yes
Window Features Double Pane Windows
Appliance Gas Range
Laundry Laundry Room
Exterior
Parking Features Garage Door Opener
Garage Spaces 2.0
Garage Description 2.0
Utilities Available Electricity Available, Natural Gas Available
Topography Level
Porch Patio
Total Parking Spaces 2
Building
Lot Description Cul-De-Sac, Landscaped
Story One
Entry Level One
Foundation Slab
Level or Stories One
Others
Tax ID 20270227
Acceptable Financing Cash, Conventional, FHA, USDA Loan
Listing Terms Cash, Conventional, FHA, USDA Loan
Financing VA
Read Less
Bought with Realty Executives of Northern Arizona
GET MORE INFORMATION




