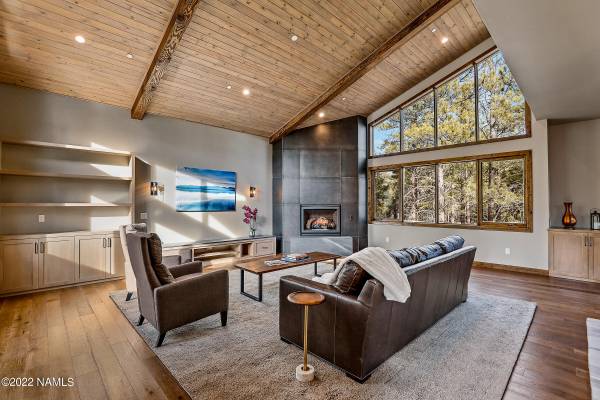For more information regarding the value of a property, please contact us for a free consultation.
3040 S Solitaires Canyon Drive Flagstaff, AZ 86005
Want to know what your home might be worth? Contact us for a FREE valuation!
Our team is ready to help you sell your home for the highest possible price ASAP
Key Details
Sold Price $2,950,000
Property Type Single Family Home
Sub Type Single Family Residence
Listing Status Sold
Purchase Type For Sale
Square Footage 14,375 sqft
Price per Sqft $205
Subdivision Estates At Pine Canyon
MLS Listing ID 188759
Sold Date 04/01/22
Bedrooms 4
HOA Fees $225/qua
HOA Y/N Yes
Originating Board Northern Arizona Association of REALTORS®
Year Built 2021
Annual Tax Amount $6,521
Tax Year 2021
Lot Size 0.330 Acres
Acres 0.33
Property Description
Experience Exquisite Architectural Elegance that Embodies the Magnificence that is found only among the Pines & Peaks of Flagstaff. Inspired by Design to Perch among the Tree Tops Backing National Forest that sways upon the lot to capture the San Francisco Mountains. This Custom Home is the Ideal Escape into the Natural Elements with no compromise to Luxury. Unique features weave together Raw Urth reclaimed & antique steel softened by oak floors & generous windows throughout, bringing the outside in. Mountain Modern meets Contemporary Industrial with 3 full en suites & 3 covered decks to enjoy the endless landscape & peaceful privacy by cozy fireplace. Comfort meets simplicity with the elevator. Completed 9/21. Full details & interactive tour @ https://www.tourfactory.com/idxr2955680
Location
State AZ
County Coconino
Community Estates At Pine Canyon
Area 220 - Pine Canyon
Direction Lake Mary Rd to E John Wesley Powell Blvd. Right into Pine Canyon. Left onto Clubhouse Dr. Left onto Byrds View. Left onto Solitaires Canyon Dr. Home on the right.
Rooms
Other Rooms Bonus Room, Hobby Studio
Interior
Interior Features Dual Sink, Split Floorplan, Kitchen Island, Pantry, Shower, Eat-in Kitchen
Heating Natural Gas, Forced Air, Zoned
Cooling Central Air, Ceiling Fan(s)
Flooring Engineered Oak
Fireplaces Number 3
Fireplaces Type Gas, Master Bedroom, Living Room
Fireplace Yes
Window Features Double Pane Windows,Low Emissivity Windows,Wood Frames
Appliance Gas Range, ENERGY STAR Qualified Refrigerator, ENERGY STAR Qualified Dishwasher
Laundry Laundry Room, Other
Exterior
Exterior Feature Other
Parking Features Garage Door Opener
Garage Spaces 3.0
Garage Description 3.0
Utilities Available Broadband, Electricity Available, Natural Gas Available, Phone Available, Cable Available
Amenities Available Golf Course, Clubhouse, Recreation Facilities, Tennis Court(s), Trail(s), Playground
Topography Sloped
Total Parking Spaces 3
Building
Story Multi/Split
Entry Level Multi/Split
Foundation Slab
Builder Name SB Iverson Signature Homes
Level or Stories Multi/Split
Others
HOA Name HOAMCO
Tax ID 10510479
Acceptable Financing Cash, Conventional
Listing Terms Cash, Conventional
Read Less
Bought with eXp Realty
GET MORE INFORMATION




