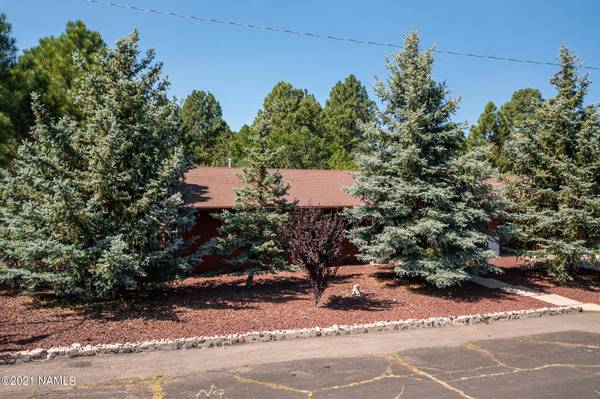For more information regarding the value of a property, please contact us for a free consultation.
444 S 10th Street Williams, AZ 86046
Want to know what your home might be worth? Contact us for a FREE valuation!
Our team is ready to help you sell your home for the highest possible price ASAP
Key Details
Sold Price $450,000
Property Type Single Family Home
Sub Type Single Family Residence
Listing Status Sold
Purchase Type For Sale
Square Footage 10,500 sqft
Price per Sqft $42
Subdivision Mountain View Add
MLS Listing ID 187932
Sold Date 12/20/21
Bedrooms 3
HOA Y/N Yes
Originating Board Northern Arizona Association of REALTORS®
Year Built 1993
Annual Tax Amount $1,480
Tax Year 2021
Lot Size 10,454 Sqft
Acres 0.24
Property Description
LOCATION, LOCATION, LOCATION! This 3 bedroom, 2 bathroom home is located right across the street from the High School and is minutes away from the Elementary/Middle school. A short walk brings you to Downtown Williams, the grocery store, or various restaurants. This open floor plan features additional two rooms that can be easily transformed into additional bedrooms or a large office. Modern features and flooring gives this home a cozy and inviting atmosphere. The quaint backyard is perfect for events and gatherings. The side yard is large enough for RV or additional vehicle parking.
Location
State AZ
County Coconino
Community Mountain View Add
Area 910 - Williams City
Direction Take Exit 163, N Grand Canyon Blvd, W Edison Ave and N 7th St to W Historic Rte 66/W Railroad Ave.Turn right onto W Historic Rte 66/W Railroad Ave,Turn left onto N 9th St,Turn right onto W Sherman Ave,Turn left at the 1st cross street onto 10th St, House will be on your Right.
Rooms
Other Rooms Converted Garage, Potential Bedroom
Interior
Interior Features Dual Sink, Split Floorplan, Shower, Eat-in Kitchen
Heating Natural Gas, Electric, Wall Furnace
Cooling Ceiling Fan(s)
Fireplaces Type Wood Burning Stove
Fireplace Yes
Window Features Double Pane Windows
Appliance Gas Range
Laundry Laundry Room
Exterior
Parking Features Converted Garage, RV Access/Parking
Fence Partial
Utilities Available Electricity Available, Natural Gas Available, Phone Available, Cable Available
Amenities Available Tennis Court(s)
Topography Level
Building
Lot Description Landscaped
Story One
Entry Level One
Foundation Slab
Level or Stories One
Others
Tax ID 20221028
Acceptable Financing Cash, Conventional
Listing Terms Cash, Conventional
Financing VA
Read Less
Bought with RE/MAX Fine Properties
GET MORE INFORMATION




