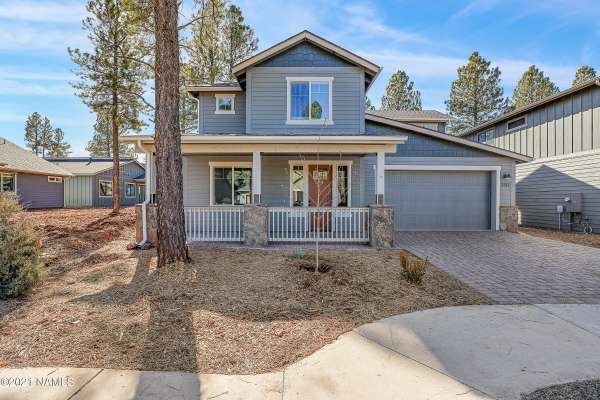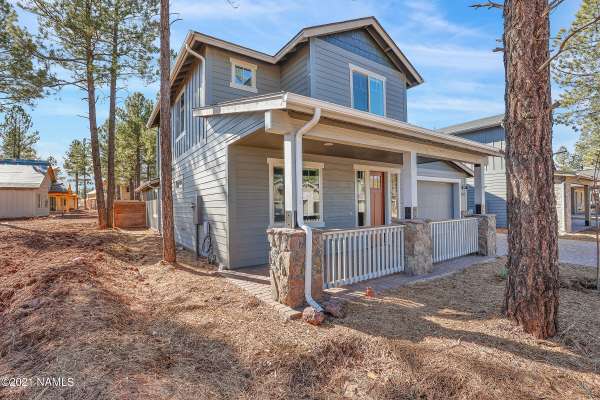For more information regarding the value of a property, please contact us for a free consultation.
3513 W Electra Drive Flagstaff, AZ 86001
Want to know what your home might be worth? Contact us for a FREE valuation!
Our team is ready to help you sell your home for the highest possible price ASAP
Key Details
Sold Price $1,050,000
Property Type Single Family Home
Sub Type Single Family Residence
Listing Status Sold
Purchase Type For Sale
Square Footage 6,534 sqft
Price per Sqft $160
Subdivision Timber Sky
MLS Listing ID 188017
Sold Date 01/18/22
Bedrooms 4
HOA Fees $70/mo
HOA Y/N Yes
Originating Board Northern Arizona Association of REALTORS®
Year Built 2021
Annual Tax Amount $743
Tax Year 2021
Lot Size 6,534 Sqft
Acres 0.15
Property Description
BRAND NEW 2021 construction! This 3222 sq. ft 4 bedroom, 3 bath home boasts loads of upgrades including engineered hardwood flooring throughout the main level, soft close drawers as well as epoxy flooring in the garage, a fire pit, and heat tape on the roof. The backyard includes a paver walk way with mature trees for shade and privacy. Gas is stubbed to the rear for easy connection for your BBQ. Enjoy the gas fireplace in the main living area while you entertain in the open floor plan. There is also a huge bonus room upstairs that can be a game/pool room or an office. The 3222 sq. foot model is no longer being built so this is your chance to own this model in this highly sought after neighborhood. This home is also located adjacent to the neighborhood green space allowing for more privacy
Location
State AZ
County Coconino
Community Timber Sky
Area 186 - Timber Sky
Direction Old Rt 66 to Alvan Clark. Left on Polaris. Right on Electra. Home is on the left.
Rooms
Other Rooms Bonus Room
Interior
Interior Features Dual Sink, Smart Thermostat, Kitchen Island, Pantry, Shower
Heating Forced Air
Cooling Central Air, Ceiling Fan(s)
Fireplaces Number 1
Fireplaces Type Gas, Gas Starter, Living Room
Fireplace Yes
Window Features Double Pane Windows
Appliance Gas Range, ENERGY STAR Qualified Refrigerator, ENERGY STAR Qualified Dishwasher
Laundry Laundry Room
Exterior
Exterior Feature Other
Parking Features Garage Door Opener
Garage Spaces 2.0
Garage Description 2.0
Fence Partial
Utilities Available Natural Gas Available, Phone Available, Cable Available
Topography Level
Porch Patio
Total Parking Spaces 2
Building
Lot Description Landscaped
Story Multi/Split
Entry Level Multi/Split
Foundation Slab
Builder Name Capstone
Level or Stories Multi/Split
Others
HOA Name Assoc. Asset Mgmt
Tax ID 11201249
Acceptable Financing Cash, Conventional, FHA
Listing Terms Cash, Conventional, FHA
Financing VA
Read Less
Bought with Realty One Group, Mountain Desert



