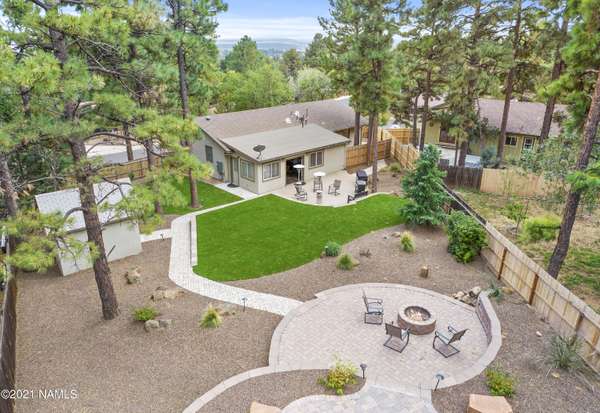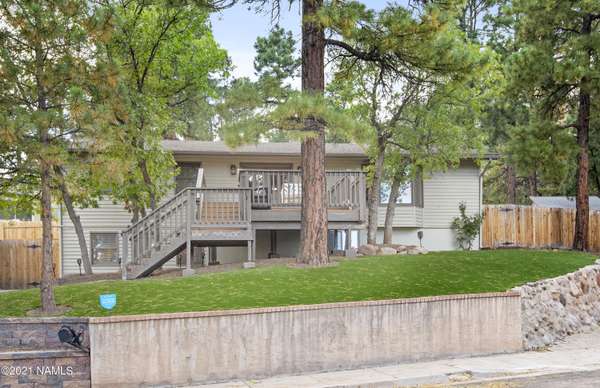For more information regarding the value of a property, please contact us for a free consultation.
2860 E Hemberg Drive Flagstaff, AZ 86004
Want to know what your home might be worth? Contact us for a FREE valuation!
Our team is ready to help you sell your home for the highest possible price ASAP
Key Details
Sold Price $850,000
Property Type Single Family Home
Sub Type Single Family Residence
Listing Status Sold
Purchase Type For Sale
Square Footage 15,812 sqft
Price per Sqft $53
Subdivision Swiss Manor Unit 09
MLS Listing ID 187732
Sold Date 11/29/21
Bedrooms 3
Originating Board Northern Arizona Association of REALTORS®
Year Built 1982
Annual Tax Amount $3,243
Tax Year 2021
Lot Size 0.360 Acres
Acres 0.36
Property Description
Beautiful updated home in the heart of popular Swiss Manor . Spacious, open floor plan with vaulted ceilings, primary bedroom on the main level, and an ''in law quarters'' in the walkout basement with a separate entry. A/C, Granite counters, solar tubes, upgraded light fixtures, ceiling fans. 3 bedrooms and 3 baths, with 2 bonus rooms downstairs that could be used as playrooms or ? Just off the main living area, glass double doors lead to more flex space for your creative spirit. Large .36 acre lot is professionally landscaped with synthetic turf, new driveway, retaining walls, paver patios and fencing to create several spectacular outdoor spaces including Hot Tub and 2 fire pits.Upgraded new electrical panel. Detached 2 car garage with 220amp. NO HOA. Ring and Nest, and smart home able.
Location
State AZ
County Coconino
Community Swiss Manor Unit 09
Area 420 - Swiss Manor
Direction Go North on Fourth Street, Turn Right on Linda Vista, Turn Left on Steve's BLVD, Right on Hemberg. Property is on your left, on the corner of Matterhorn and Hemberg.
Rooms
Other Rooms Bonus Room, Study Library, Hobby Studio, In-Law Quarters, Potential Bedroom
Basement Walk-Out Access
Interior
Interior Features Dual Sink, Tub/Shower Combo, Smart Thermostat, Kitchen Island, Pantry, Breakfast Bar, Eat-in Kitchen, Solar Tube(s)
Heating Natural Gas, Forced Air
Cooling Mini-Split, Central Air, Ceiling Fan(s)
Fireplaces Type Gas Stove
Fireplace Yes
Window Features Vinyl,Double Pane Windows
Appliance Gas Range
Laundry Laundry Room
Exterior
Exterior Feature Other
Parking Features Garage Door Opener
Garage Spaces 2.0
Garage Description 2.0
Fence Partial
Utilities Available Broadband, Electricity Available, Natural Gas Available, Phone Available, Cable Available
Topography Sloped
Porch Patio
Total Parking Spaces 2
Building
Lot Description Landscaped
Story Multi/Split
Entry Level Multi/Split
Level or Stories Multi/Split
Others
Tax ID 10818123
Acceptable Financing Cash, Conventional
Listing Terms Cash, Conventional
Read Less
Bought with zDefault NonMLS Member Office



