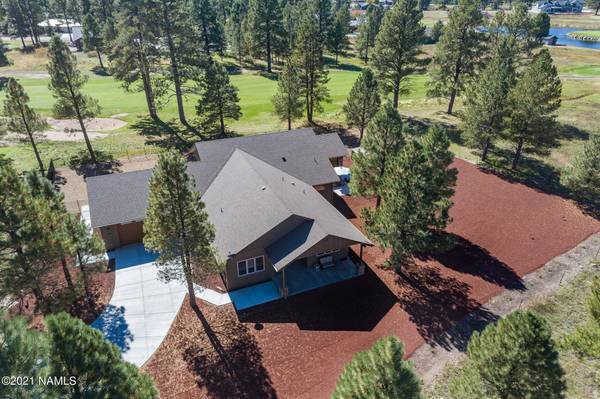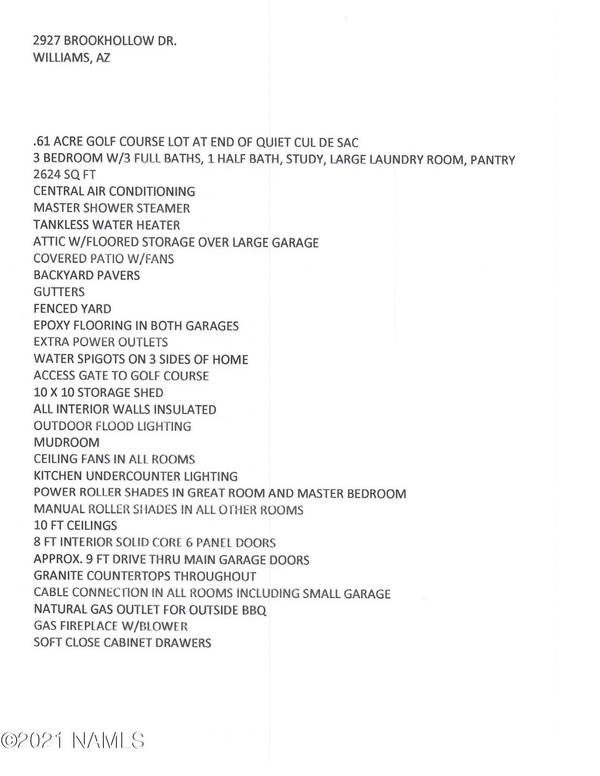For more information regarding the value of a property, please contact us for a free consultation.
2927 W Brookhollow Drive Williams, AZ 86046
Want to know what your home might be worth? Contact us for a FREE valuation!
Our team is ready to help you sell your home for the highest possible price ASAP
Key Details
Sold Price $825,000
Property Type Single Family Home
Sub Type Single Family Residence
Listing Status Sold
Purchase Type For Sale
Square Footage 26,484 sqft
Price per Sqft $31
Subdivision Highland Meadows
MLS Listing ID 187695
Sold Date 12/22/21
Bedrooms 4
HOA Y/N Yes
Originating Board Northern Arizona Association of REALTORS®
Year Built 2021
Annual Tax Amount $569
Tax Year 2021
Lot Size 0.610 Acres
Acres 0.61
Property Description
Newly constructed custom home with golf course access in the desirable Highlands Meadows Subdivision in Williams, AZ., with 2 years of builders warranty remaining. This 4 bedroom, 3.5 bath Air Conditioned house was built this year and nothing was missed, as the amount of upgrades is endless. Golf course living at its finest with a large level .61 acre lot that gives you a great deal of opportunity to expand your building footprint as you see fit. When you walk into this beautiful single level home you first notice the 10' tall ceilings and 8' solid core doors throughout. The wide hallway directs you to the great room and large kitchen, giving the open concept a completely different meaning. The kitchen features dual islands, granite counter tops, tall custom wall cabinets with custom molding, soft close drawers, undermount lighting, stainless steel appliances and plenty of electrical outlets to boot! The vinyl plank flooring is a tasteful fit too! All the interior walls are insulated for great sound attenuation and comfort. This home comes with a large separate laundry room with plenty of counter top space as well as cabinets. If you ever wanted a mudroom from the garage, this has it! Large windows with golf course views in the living room, mantle is custom wood and hearth expands from wall to wall. All rooms with the exception of one, that is being used as an office, has its own full bathroom. The primary bedroom boasts a large glass walk-in shower with a built in steamer and a large walk-in closet. Dual sinks in the primary bathroom as well. 2-bay garage with a 10' bump-out and pull through doors with epoxy flooring and exterior doors to the front and back of the property. The third garage bay is being used as an exercise room, but could be storage for a golf cart or another vehicle. Enjoy those beautiful nights relaxing on your fully landscaped covered patio. Book your showing today!
Location
State AZ
County Coconino
Community Highland Meadows
Area 910 - Williams City
Direction Take I-40 west to Williams to Country Club Exit. Left on W. Highlands Meadows, then Right on S. Pinehurst and then a Left on Brookhollow. House is at the end of the cul-de-sac.
Rooms
Other Rooms Converted Garage, Study Library, Guest Suite
Interior
Interior Features Dual Sink, Split Floorplan, Kitchen Island, Pantry, Shower, Solar Tube(s)
Heating Forced Air
Cooling Central Air, Ceiling Fan(s)
Fireplaces Number 1
Fireplaces Type Living Room
Fireplace Yes
Window Features Vinyl,Double Pane Windows,Low Emissivity Windows
Appliance Gas Range, Electric Range
Laundry Laundry Room
Exterior
Parking Features Converted Garage, RV Access/Parking
Garage Spaces 3.0
Garage Description 3.0
Utilities Available Electricity Available, Natural Gas Available, Phone Available, Cable Available
Amenities Available Golf Course
Topography Level
Total Parking Spaces 3
Building
Lot Description Cul-De-Sac, Landscaped
Story One
Entry Level One
Foundation Slab
Level or Stories One
Others
Tax ID 20269012
Acceptable Financing Cash, Conventional, FHA
Listing Terms Cash, Conventional, FHA
Financing VA
Read Less
Bought with eXp Realty
GET MORE INFORMATION




