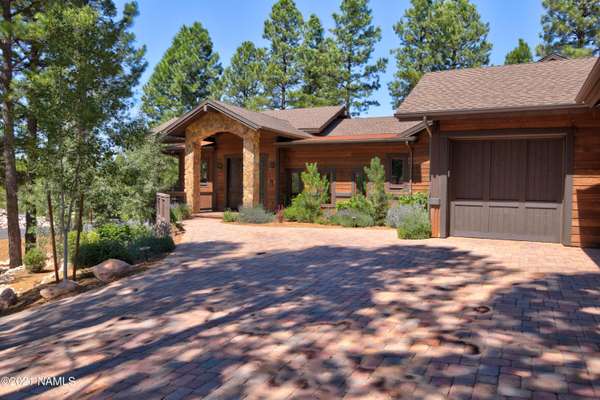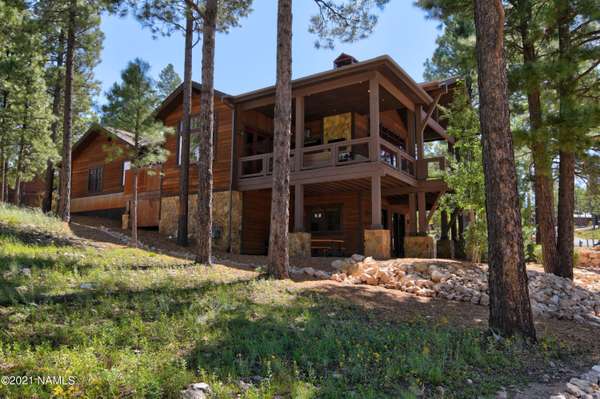For more information regarding the value of a property, please contact us for a free consultation.
3536 S Clubhouse Circle Flagstaff, AZ 86005
Want to know what your home might be worth? Contact us for a FREE valuation!
Our team is ready to help you sell your home for the highest possible price ASAP
Key Details
Sold Price $2,500,000
Property Type Single Family Home
Sub Type Single Family Residence
Listing Status Sold
Purchase Type For Sale
Square Footage 22,825 sqft
Price per Sqft $109
Subdivision Pine Canyon
MLS Listing ID 187221
Sold Date 10/15/21
Bedrooms 3
HOA Fees $200/qua
HOA Y/N Yes
Originating Board Northern Arizona Association of REALTORS®
Year Built 2015
Annual Tax Amount $8,417
Tax Year 2020
Lot Size 0.520 Acres
Acres 0.52
Property Description
Here's your chance to own a beautiful home in the amazing community of Pine Canyon. This incredible 3 bedroom, 4.5 bath + basement and bunk room features up to date features throughout including exposed wood beams. The great room features a floor to ceiling stone fireplace. Prepare your favorite meals in the chef's kitchen with Stainless Steel Thermador appliances, custom cabinetry, a built in cappuccino machine along with a climate controlled wine cellar. The primary bedroom includes a gas fireplace and its own private deck featuring a secluded spa. Entertain in the cool Flagstaff weather in the outdoor living spaces featuring a tv sitting area, fireplace, dining space, dog run and more. Downstairs you'll find a secluded area with a walkout porch, bunk room and full bath. Call Today!
Location
State AZ
County Coconino
Community Pine Canyon
Area 220 - Pine Canyon
Direction John Wesley Powell blvd to Pine Canyon, Right on Clubhouse, property will be on the left.
Rooms
Other Rooms Bonus Room
Basement Walk-Out Access, Crawl Space
Interior
Interior Features Dual Sink, Kitchen Island, Pantry, Smart Thermostat, Bar, Shower, Wet Bar
Heating Natural Gas, Forced Air
Cooling Central Air, Ceiling Fan(s)
Fireplaces Number 3
Fireplaces Type Wood Burning, Gas, Gas Starter, Master Bedroom, Living Room
Fireplace Yes
Window Features Double Pane Windows,Wood Frames
Appliance Gas Range
Laundry Laundry Room
Exterior
Exterior Feature Dog Run
Parking Features Garage Door Opener
Garage Spaces 2.0
Garage Description 2.0
Utilities Available Broadband, Electricity Available, Natural Gas Available, Phone Available, Cable Available
Amenities Available Trail(s), Playground
Topography Sloped
Porch Deck, Patio
Total Parking Spaces 2
Building
Lot Description Landscaped
Story Multi/Split
Entry Level Multi/Split
Foundation Slab
Level or Stories Multi/Split
Others
HOA Name Pine Canyon Village Estates Association
Tax ID 10510110
Acceptable Financing Cash, Conventional
Listing Terms Cash, Conventional
Read Less
Bought with RE/MAX Fine Properties
GET MORE INFORMATION




