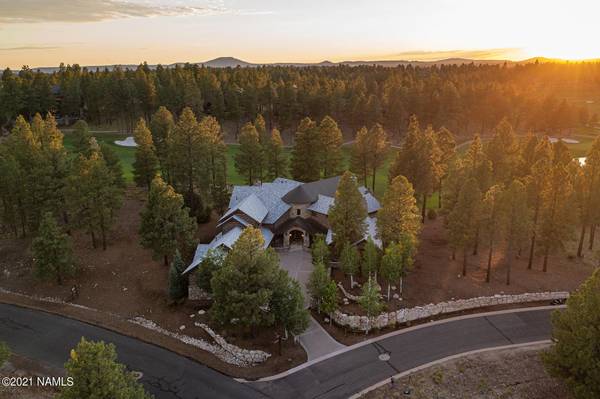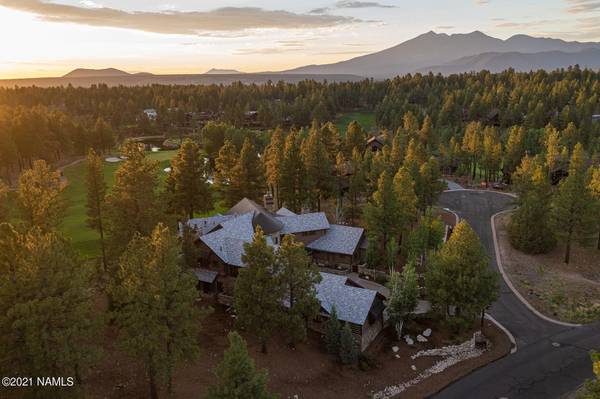For more information regarding the value of a property, please contact us for a free consultation.
3956 S Clubhouse Circle Flagstaff, AZ 86005
Want to know what your home might be worth? Contact us for a FREE valuation!
Our team is ready to help you sell your home for the highest possible price ASAP
Key Details
Sold Price $5,700,000
Property Type Single Family Home
Sub Type Single Family Residence
Listing Status Sold
Purchase Type For Sale
Square Footage 25,047 sqft
Price per Sqft $227
Subdivision Pine Canyon
MLS Listing ID 186461
Sold Date 10/20/21
Bedrooms 5
HOA Fees $200/qua
HOA Y/N Yes
Originating Board Northern Arizona Association of REALTORS®
Year Built 2009
Annual Tax Amount $16,931
Tax Year 2020
Lot Size 0.570 Acres
Acres 0.57
Property Description
This mountain home is the definition of Rustic Elegance. As you enter the grand foyer, you are drawn to the accenting water feature. Beyond the serenity of the flowing water, the views will take your breath away. The foyer flows into the great room featuring soaring ceilings and an extravagant floor-to-ceiling stone fireplace not to mention a magnificent covered patio with views of the San Francisco Peaks, and overlooking the 18th fairway and nearby lake. The patio is complete with built in surround sound, a fireplace, and a built-in BBQ. Nestled off of the great room, is a full-service sunken wet bar complete with granite countertops, a beverage refrigerator, and bar seating. Adjacent to the great room is the kitchen. This kitchen is a chef's dream complete with professional-grade Wolf Sub-Zero appliances, a large island, breakfast bar, double oven with 6 burner range and griddle, 2 dishwashers, a warming drawer and granite countertops. Just off the kitchen is a dining area, an office space and a large butler's pantry perfectly situated between the kitchen and dining area including an additional refrigerator and dishwasher. Just around from the butler's pantry is an expansive temperature-controlled wine cellar.
Located on the main level, the master suite features a fireplace, another laundry room and a private spiral staircase to the upper level. The master suite has a private exit to the open back patio complete with a hot tub and views of the San Francisco Peaks, golf course and lake. The luxurious master bath is heightened with men's and ladies' vanities separated by men's and ladies water closets including a bidet and urinal. There are 3 individual showers including a steam shower and a towel warming drawer. This extravagant master bath also includes expansive walk-in closets with custom shelving.
The main level also features 2 additional guest suites, and an office/den.
The upper-level hosts a gym area that overlooks the great room, another family room complete with wood flooring throughout, tongue and groove ceiling, a wet bar with beverage refrigerator and microwave as well as theatre room, the perfect area for entertaining. There are two additional en-suite bedrooms, one with a private deck with views of the 18th fairway and the San Francisco Peaks.
This luxurious mountain home also features stunning landscaping, a heated driveway, a car port and 3-car garage.
*Sold Price includes adjacent lot located at 2602 E. Buena Vista Court
Location
State AZ
County Coconino
Community Pine Canyon
Area 220 - Pine Canyon
Direction Take I-17 North to Lake Mary Road exit. Go East to J.W. Powell Blvd. and turn North. Sales Center is on the right hand side.
Rooms
Other Rooms Bonus Room
Interior
Interior Features Dual Sink, Kitchen Island, Pantry, Bar, Shower, Eat-in Kitchen, Wet Bar
Heating Natural Gas, Forced Air, Zoned
Cooling Refrigeration, Central Air, Ceiling Fan(s)
Fireplaces Number 3
Fireplaces Type Gas, Gas Starter, Master Bedroom, Living Room
Fireplace Yes
Window Features Double Pane Windows,Wood Frames
Appliance Gas Range
Laundry Laundry Room
Exterior
Parking Features Garage Door Opener
Garage Spaces 3.0
Garage Description 3.0
Utilities Available Electricity Available, Natural Gas Available, Phone Available, Cable Available
Amenities Available Trail(s), Playground
Topography Sloped
Porch Deck
Total Parking Spaces 3
Building
Lot Description Landscaped
Story Multi/Split
Entry Level Multi/Split
Foundation Stem Wall, Slab
Builder Name Aspen Builders
Level or Stories Multi/Split
Others
HOA Name PC Village Association
Tax ID 10510413
Acceptable Financing Cash, Conventional
Listing Terms Cash, Conventional
Read Less
Bought with Symmetry Realty Brokerage
GET MORE INFORMATION




