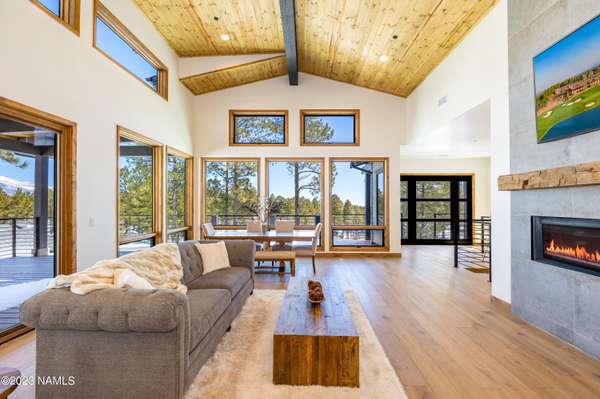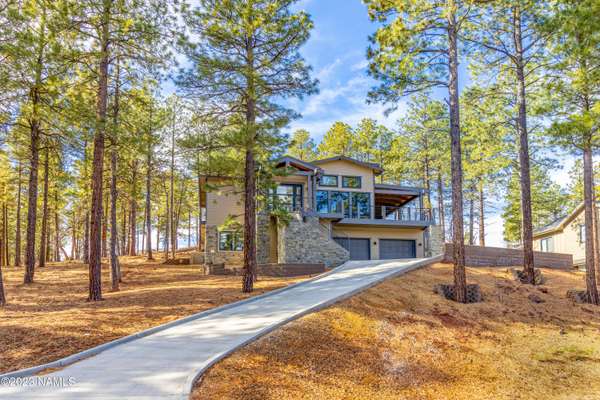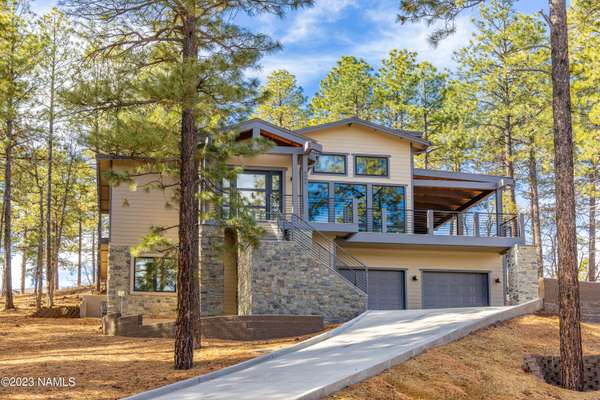For more information regarding the value of a property, please contact us for a free consultation.
4085 Lariat Loop Flagstaff, AZ 86005
Want to know what your home might be worth? Contact us for a FREE valuation!
Our team is ready to help you sell your home for the highest possible price ASAP
Key Details
Sold Price $1,730,000
Property Type Single Family Home
Sub Type Single Family Residence
Listing Status Sold
Purchase Type For Sale
Square Footage 27,878 sqft
Price per Sqft $62
Subdivision Flagstaff Ranch Golf Club
MLS Listing ID 186049
Sold Date 02/07/24
Bedrooms 4
HOA Fees $705/mo
HOA Y/N Yes
Originating Board Northern Arizona Association of REALTORS®
Year Built 2022
Annual Tax Amount $496
Tax Year 2022
Lot Size 0.650 Acres
Acres 0.65
Property Description
Heated driveway that is controlled by an app means no shoveling or plowing any snow! Views of the San Francisco Peaks with massive pella windows, and an open floor plan make this home great for entertaining! Seamless indoor & outdoor dining with a 16 ft sliding door to your outdoor deck. Tiled floor to ceiling fireplace with a railroad tie mantle, melrose oak wood floors, & designer series onyx cabinetry with quartz counters throughout. The primary bedroom has a stone fireplace, separate laundry room, soaking tub, rain shower, and dual vanities. A bonus room, additional bedroom with an ensuite & 3rd bath on main level. 2nd Primary Suite on lower level with a sitting room, & main laundry room with a dog wash station.
Location
State AZ
County Coconino
Community Flagstaff Ranch Golf Club
Area 800 - Flagstaff Ranch
Direction From the Interstate 40 exit left at Flagstaff Ranch Rd. Once greeted at guard gate take a left on S Lariat Loop and follow through until destination is reached on your left.
Rooms
Other Rooms Bonus Room, In-Law Quarters
Interior
Interior Features Dual Sink, Split Floorplan, Kitchen Island, Pantry, Shower, Eat-in Kitchen
Heating Natural Gas
Cooling Refrigeration, Central Air, Ceiling Fan(s)
Flooring Porcelain tile
Fireplaces Number 3
Fireplaces Type Gas, Master Bedroom, Living Room
Fireplace Yes
Window Features Double Pane Windows,Wood Frames
Appliance Gas Range
Laundry Laundry Room, Other, Upper Level
Exterior
Parking Features Garage Door Opener
Garage Spaces 4.0
Garage Description 4.0
Utilities Available Electricity Available, Natural Gas Available, Phone Available, Cable Available
Amenities Available Golf Course, Clubhouse, Recreation Facilities, Tennis Court(s), Trail(s), Playground
Topography Hillside
Porch Deck, Patio
Total Parking Spaces 4
Building
Lot Description Landscaped
Story Multi/Split
Entry Level Multi/Split
Foundation Slab
Builder Name EJK & Sons Construction LLC
Level or Stories Multi/Split
New Construction Yes
Others
HOA Name Flagstaff Ranch
Tax ID 11658170
Acceptable Financing Cash, Conventional
Listing Terms Cash, Conventional
Financing VA
Read Less
Bought with RE/MAX Fine Properties
GET MORE INFORMATION




