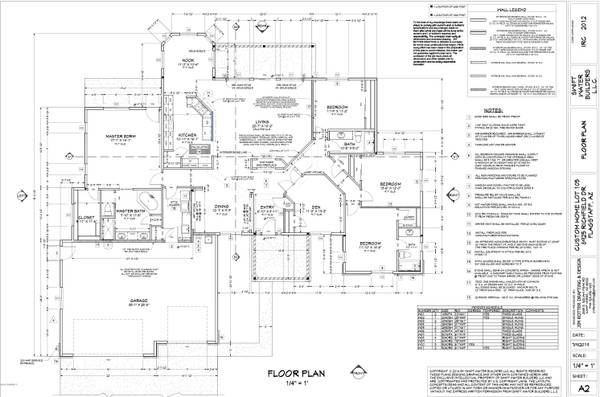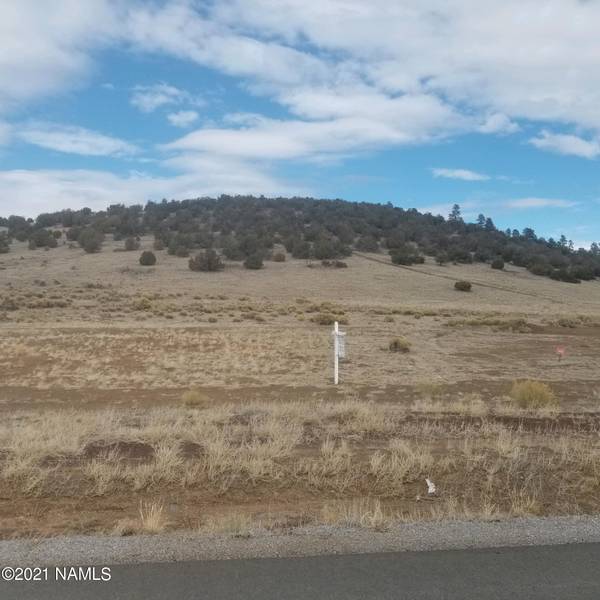For more information regarding the value of a property, please contact us for a free consultation.
8925 Richfield Drive Flagstaff, AZ 86004
Want to know what your home might be worth? Contact us for a FREE valuation!
Our team is ready to help you sell your home for the highest possible price ASAP
Key Details
Sold Price $838,502
Property Type Single Family Home
Sub Type Single Family Residence
Listing Status Sold
Purchase Type For Sale
Square Footage 98,010 sqft
Price per Sqft $8
Subdivision Slayton Ranch Estates, Unit 3
MLS Listing ID 183623
Sold Date 05/06/22
Bedrooms 4
HOA Fees $14/ann
HOA Y/N Yes
Originating Board Northern Arizona Association of REALTORS®
Year Built 2020
Annual Tax Amount $1,821
Tax Year 2020
Lot Size 2.250 Acres
Acres 2.25
Property Description
Some of the finest country living Flagstaff has to offer! Brand new single level home backing Forest Service land to be built by Swift Water Builders, LLC. This large 4 bedroom 3 bath split floor plan with upgrades throughout includes two primary suites. Nine foot ceilings throughout the home including vaulted ceilings in the great room. Kitchen with solid surface countertops, upgraded appliances and walk-in pantry. Breakfast nook, formal dining room as well as a separate office/den (or 5th bedroom). Oversized and insulated 3 car garage with walk-out door. Large covered patios front and back with custom native stonework at the entry.
This is the property you've been looking for; your own slice of northern Arizona paradise!
Location
State AZ
County Coconino
Community Slayton Ranch Estates, Unit 3
Area 555 - Slayton Ranch Est
Direction Highway 89 to Silver Saddle Rd then turn left on Stardust, right on Neptune, left on Bryant and right on to Richfield. Property on your left.
Rooms
Other Rooms Study Library, Potential Bedroom
Interior
Interior Features Dual Sink, Split Floorplan, Kitchen Island, Pantry, Breakfast Bar, Eat-in Kitchen
Heating Natural Gas, Forced Air
Fireplaces Type Gas, Living Room
Fireplace Yes
Window Features Double Pane Windows
Exterior
Parking Features Garage Door Opener
Garage Spaces 3.0
Garage Description 3.0
Utilities Available Broadband, Electricity Available, Natural Gas Available, Phone Available
Amenities Available Trail(s)
Topography Sloped
Total Parking Spaces 3
Building
Story One
Entry Level One
Foundation Slab
Builder Name Swift Water Builders, LLC
Level or Stories One
Others
HOA Name Slayton Ranch Estates HOA
Tax ID 30118101
Acceptable Financing Cash, Conventional
Listing Terms Cash, Conventional
Read Less
Bought with John F. Wilson
GET MORE INFORMATION




