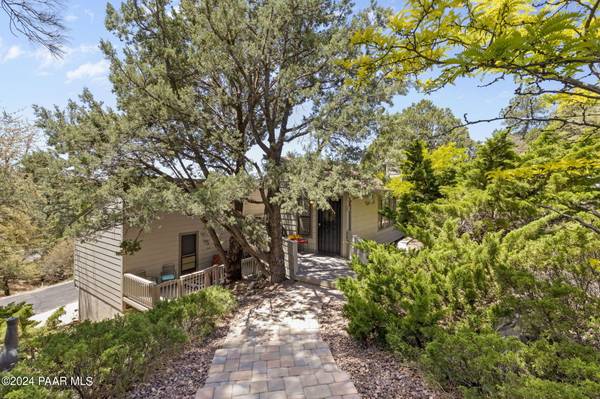Bought with NON-MEMBER
For more information regarding the value of a property, please contact us for a free consultation.
1345 Solar Heights DR Prescott, AZ 86303
Want to know what your home might be worth? Contact us for a FREE valuation!

Our team is ready to help you sell your home for the highest possible price ASAP
Key Details
Sold Price $550,300
Property Type Single Family Home
Sub Type Site Built Single Family
Listing Status Sold
Purchase Type For Sale
Square Footage 2,494 sqft
Price per Sqft $220
Subdivision Haisley Homestead
MLS Listing ID 1064752
Sold Date 09/25/24
Style Multi-Level
Bedrooms 4
Full Baths 2
Three Quarter Bath 1
HOA Fees $45/ann
HOA Y/N true
Originating Board paar
Year Built 1979
Annual Tax Amount $1,540
Tax Year 2023
Lot Size 0.260 Acres
Acres 0.26
Property Description
Welcome To Your Dream Home In The Highly Desirable Haisley Homestead! Step Into The Living Room, Where A Cozy Fireplace And A Wet Bar Create The Perfect Ambiance For Entertaining Or Relaxing. The Kitchen Is A Delight, Featuring Granite Countertops, A Wood-burning Stove, And Exquisite Italian Porcelain Floors Complemented By Charming Wood Beam Ceilings That Adds A Touch Of Rustic Elegance. The Office Loft Provides A Quiet, Dedicated Space. Step Outside Onto The Deck, Where You Can Soak In The Breathtaking Views Of The Prescott National Forest. Indulge In The Luxury Of Your Sauna, Offering A Spa-like Retreat Within Your Home. The HOA Amenities Include A Pool And Tennis Court. Don't Miss Your Chance To Own This Gem!!
Location
State AZ
County Yavapai
Rooms
Other Rooms Family Room, Laundry Room, Study/Den/Library
Basement Finished, Inside Entrance, Walk Out, Slab
Interior
Interior Features Beamed Ceilings, Ceiling Fan(s), Central Vacuum, Eat-in Kitchen, Gas Fireplace, Wood Burning Fireplace, Granite Counters, Kit/Din Combo, Kitchen Island, Raised Ceilings 9+ft, Sauna, Smoke Detector(s), Tile Counters, Walk-In Closet(s), Wash/Dry Connection, Wet Bar
Heating Natural Gas
Cooling Ceiling Fan(s), Central Air
Flooring Carpet, Tile
Appliance Dishwasher, Disposal, Dryer, Gas Range, Oven, Range, Washer
Exterior
Exterior Feature Deck-Open, Dog Run, Driveway Concrete, Landscaping-Front, Landscaping-Rear, Patio, Screens/Sun Screens, Storm Gutters
Garage Spaces 2.0
Utilities Available Electricity On-Site, Natural Gas On-Site, Water - City, WWT - City Sewer
View Juniper/Pinon, Mountain(s), National Forest, Trees/Woods
Roof Type Composition
Total Parking Spaces 2
Building
Story 3
Structure Type Wood Frame
Others
Acceptable Financing 1031 Exchange, Cash, Conventional
Listing Terms 1031 Exchange, Cash, Conventional
Read Less

GET MORE INFORMATION




