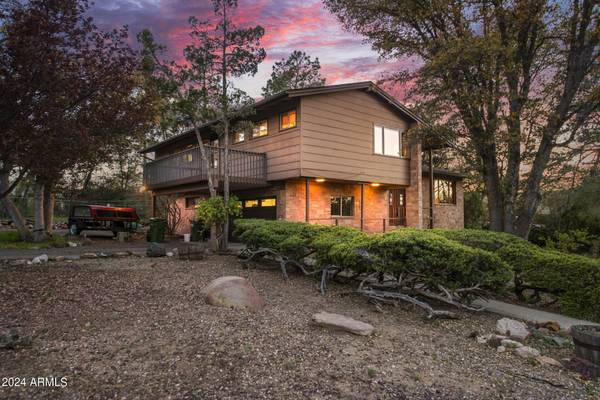For more information regarding the value of a property, please contact us for a free consultation.
334 Plaza Drive Prescott, AZ 86303
Want to know what your home might be worth? Contact us for a FREE valuation!

Our team is ready to help you sell your home for the highest possible price ASAP
Key Details
Sold Price $670,000
Property Type Single Family Home
Sub Type Single Family - Detached
Listing Status Sold
Purchase Type For Sale
Square Footage 2,473 sqft
Price per Sqft $270
Subdivision Country Club Park Unit 5
MLS Listing ID 6724107
Sold Date 09/19/24
Style Ranch
Bedrooms 3
HOA Y/N No
Originating Board Arizona Regional Multiple Listing Service (ARMLS)
Year Built 1961
Annual Tax Amount $1,449
Tax Year 2023
Lot Size 0.258 Acres
Acres 0.26
Property Description
Enjoy vintage charm at this quintessential 1961 home, situated on a .25 acre lot in the heart of Prescott. Surrounded by pine and oak trees, with a backdrop of Capital Canyon Golf Course. Recent upgrades include a brand new roof, newer custom windows, travertine tile, and warm wood flooring in the bedrooms. The Living Room is cozy, with a wood burning fireplace. Lovely Kitchen and Dining Room feature picture windows with Thumb Butte, Granite Mtn. views. Luxurious Primary Bedroom and full bathroom create a private retreat. Guest Bedrooms have adjoining bathrooms. Versatile bonus room off the garage/shop area, with a 3/4 bath and direct access to the back patio. Outside, the covered patio provides a peaceful setting to enjoy the beauty of the surrounding landscape, birds, and wildlife.
Location
State AZ
County Yavapai
Community Country Club Park Unit 5
Direction Gurley Street to north on Park Ave, right on Country Club Drive, to right on Sunset Park, turns into Plaza Drive. Home and sign on left.
Rooms
Other Rooms BonusGame Room
Master Bedroom Upstairs
Den/Bedroom Plus 4
Separate Den/Office N
Interior
Interior Features Upstairs, Vaulted Ceiling(s), Pantry, Full Bth Master Bdrm, Separate Shwr & Tub, Tub with Jets, Granite Counters
Heating Natural Gas
Cooling Refrigeration, Ceiling Fan(s)
Flooring Tile, Wood
Fireplaces Number 1 Fireplace
Fireplaces Type 1 Fireplace
Fireplace Yes
Window Features Dual Pane,Vinyl Frame,Wood Frames
SPA None
Exterior
Exterior Feature Balcony, Covered Patio(s), Patio
Parking Features RV Access/Parking
Garage Spaces 2.0
Garage Description 2.0
Fence Chain Link
Pool None
Amenities Available None
Roof Type Composition
Private Pool No
Building
Lot Description Desert Back, Desert Front, Gravel/Stone Front, Gravel/Stone Back
Story 2
Builder Name Unknown
Sewer Public Sewer
Water City Water
Architectural Style Ranch
Structure Type Balcony,Covered Patio(s),Patio
New Construction No
Schools
Elementary Schools Out Of Maricopa Cnty
Middle Schools Out Of Maricopa Cnty
High Schools Out Of Maricopa Cnty
School District Prescott Unified District
Others
HOA Fee Include No Fees
Senior Community No
Tax ID 108-05-018-B
Ownership Fee Simple
Acceptable Financing Conventional, 1031 Exchange, FHA, VA Loan
Horse Property N
Listing Terms Conventional, 1031 Exchange, FHA, VA Loan
Financing Conventional
Read Less

Copyright 2024 Arizona Regional Multiple Listing Service, Inc. All rights reserved.
Bought with Better Homes and Gardens Real Estate BloomTree Realty
GET MORE INFORMATION




