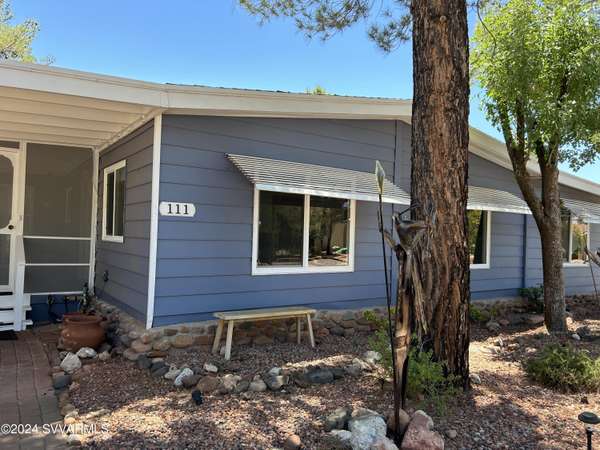For more information regarding the value of a property, please contact us for a free consultation.
6770 W State Route 89a Sedona, AZ 86336
Want to know what your home might be worth? Contact us for a FREE valuation!
Our team is ready to help you sell your home for the highest possible price ASAP
Key Details
Sold Price $99,900
Property Type Manufactured Home
Sub Type Manufactured Home
Listing Status Sold
Purchase Type For Sale
Square Footage 2,024 sqft
Price per Sqft $49
Subdivision Sedona Shadows
MLS Listing ID 536546
Sold Date 09/18/24
Style Manufactured
Bedrooms 3
Full Baths 2
HOA Y/N true
Originating Board Sedona Verde Valley Association of REALTORS®
Year Built 1979
Annual Tax Amount $511
Property Description
Property is on leased land , lot rent is $1488 per month. If you want views of the Red Rocks and a dream 3 bedroom 2 bath, plus office home; this one is for you! Deer visit front and backyard! This home has skylights, a garden tub in primary bathroom, and big windows to see the gorgeous views.The openess and spaciousness of the home awaits you. It has been remodeled and updated, has a whole house water filtration system, and Chef kitchen to enjoy! Backyard has a gazebo, artesian fountain, wrought iron, enclosed rasied-beds ready for you to garden. LOCATION! Guest parking/mail boxes across the street, a short walk to the Community Center; great gym, pool/jacuzzi, all with Red Rock views. Large storage and work room. New roof ! Call for an appointment. I have the keys to your new home
Location
State AZ
County Yavapai
Community Sedona Shadows
Direction Follow 89a toward Sedona turn left on Red Moon, left on Sunset Hills, sight on Cochise.
Interior
Interior Features Skylights, Kitchen/Dining Combo, Ceiling Fan(s), Separate Tub/Shower, Open Floorplan, Main Living 1st Lvl, Kitchen Island
Heating Forced Air, Electric
Cooling Central Air
Fireplaces Type None
Window Features Double Glaze,Screens,Blinds,Horizontal Blinds,Pleated Shades
Exterior
Exterior Feature Covered Deck, Spa/Hot Tub, Landscaping, Water Features, Rain Gutters
Parking Features 2 Car
Community Features Gated
Amenities Available Pool, Clubhouse
View Mountain(s), Desert, None
Accessibility None
Building
Lot Description Red Rock, Rock Outcropping
Story One
Foundation Pillar/Post/Pier
Builder Name Schult
Architectural Style Manufactured
Level or Stories Single Level, Living 1st Lvl
Others
Pets Allowed Domestics, No
Security Features Smoke Detector
Acceptable Financing Cash to New Loan
Listing Terms Cash to New Loan
Read Less
GET MORE INFORMATION




