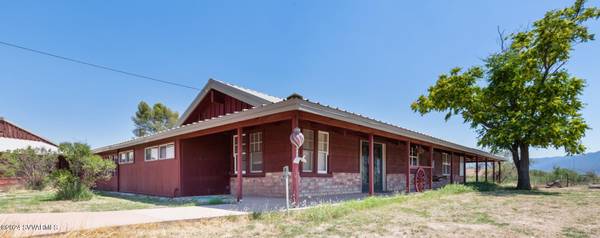For more information regarding the value of a property, please contact us for a free consultation.
895 S Mccracken LN Lane Camp Verde, AZ 86322
Want to know what your home might be worth? Contact us for a FREE valuation!
Our team is ready to help you sell your home for the highest possible price ASAP
Key Details
Sold Price $490,000
Property Type Single Family Home
Sub Type Single Family Residence
Listing Status Sold
Purchase Type For Sale
Square Footage 2,354 sqft
Price per Sqft $208
Subdivision Under 5 Acres
MLS Listing ID 536572
Sold Date 09/12/24
Style Ranch
Bedrooms 4
Full Baths 2
HOA Y/N None
Originating Board Sedona Verde Valley Association of REALTORS®
Year Built 1970
Annual Tax Amount $2,838
Lot Size 3.390 Acres
Acres 3.39
Property Description
Gorgeous unobstructed mountain views from this hill top ranch style home that sits on over 3 acres. In the evening sit on the front porch & soak in the unparalleled Arizona sunsets. This home boasts uniqueness & character from the inside out. Cozy up next to the custom desert rock fireplace or step out back to the open courtyard to entertain, cook, and make memories. The baker/cook's kitchen is not only equipped with a double oven, custom cabinets, but open & spacious for hosting those family gatherings. Get creative with your interior design to complete the unfinished detached guest quarters. Let's not forget to mention this property also offers 14 covered horse stalls and perimeter fenced so feel free to let your farm animals & chickens free range. A MUST SEE, schedule your tour now.
Location
State AZ
County Yavapai
Community Under 5 Acres
Direction HWY260 E, left on McCracken. Sloped dirt driveway on R side of the street. Post with numeric part of address is visible.
Interior
Interior Features Skylights, In-Law Floorplan, Kitchen/Dining Combo, Cathedral Ceiling(s), Ceiling Fan(s), His and Hers Closets, With Bath, Separate Tub/Shower, Open Floorplan, Split Bedroom, Level Entry, Main Living 1st Lvl, Breakfast Bar, Kitchen Island, Arizona Room, Workshop
Heating Heat Pump
Cooling Heat Pump, Central Air, Ceiling Fan(s)
Fireplaces Type Wood Burning
Window Features Single Pane,Double Glaze,Screens,Blinds,Horizontal Blinds
Exterior
Exterior Feature Perimeter Fence, Corral/Arena, Rain Gutters, Open Patio, Fenced Backyard, Covered Patio(s)
Parking Features 3 or More
View Mountain(s), Panoramic, None
Accessibility None
Building
Lot Description Grass, Many Trees, Rural, Views
Story One
Foundation Slab
Architectural Style Ranch
Level or Stories Level Entry, Single Level, Living 1st Lvl
Others
Pets Allowed Farm Animals, Domestics, No
Tax ID 40430033
Security Features Smoke Detector
Acceptable Financing Cash to New Loan, Cash
Listing Terms Cash to New Loan, Cash
Special Listing Condition N/A, Short Term Rental (verify)
Read Less
GET MORE INFORMATION




