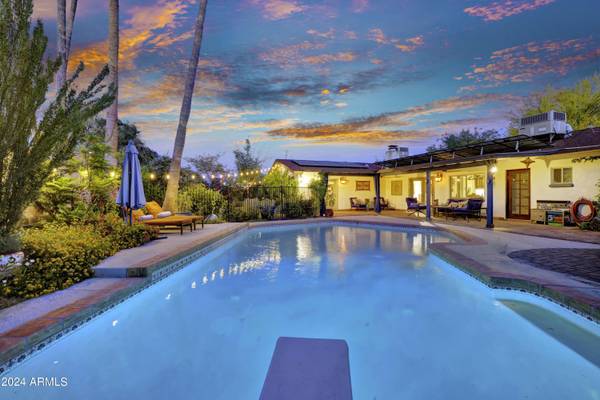For more information regarding the value of a property, please contact us for a free consultation.
5348 E Everett Drive Scottsdale, AZ 85254
Want to know what your home might be worth? Contact us for a FREE valuation!

Our team is ready to help you sell your home for the highest possible price ASAP
Key Details
Sold Price $910,000
Property Type Single Family Home
Sub Type Single Family - Detached
Listing Status Sold
Purchase Type For Sale
Square Footage 2,348 sqft
Price per Sqft $387
Subdivision Cactus Glen 3
MLS Listing ID 6705180
Sold Date 09/12/24
Style Ranch,Spanish
Bedrooms 4
HOA Y/N No
Originating Board Arizona Regional Multiple Listing Service (ARMLS)
Year Built 1979
Annual Tax Amount $4,072
Tax Year 2023
Lot Size 10,584 Sqft
Acres 0.24
Property Description
Classic hacienda beauty with old world quality and custom finishes in a highly desirable zip code. Absolutely move in ready 4 bedroom PLUS office adjacent to garage and 2.5 baths. Newly owned Solar to be paid off at COE by sellers. Close to Scottsdale Quarter, Kierland Commons, the 101, Liberty Elementary and Rancho Solano. Private, fenced backyard oasis features a sparkling quartz tiled pool with brand NEW pump, covered patio, misting system, surround sound, two storage sheds. Vibrant colors with original wood and iron details and stunning saltillo tile flooring. Kitchen has all new quartz countertops, new stainless dishwasher, new range with hood, new backsplash, new sink and faucet, reverse osmosis system with added minerals. Mosaic tiles, poured concrete in prim ary suite, water softener system, beehive fireplace in family room, epoxy flake garage floor. The lush green backyard is a gardener's dream with jasmine, rose bushes, orchard trees and flowers galore, mature guava, Meyer lemon, lime, orange, fig, pomegranate and tangerine trees. Owned solar system, RV gate, ring doorbell/cameras, Nest thermostat. Come see this gem with wildlife teeming at the front fountain and blooming desert landscape. No HOA, come see for yourself the beauty and care put into this home.
Location
State AZ
County Maricopa
Community Cactus Glen 3
Direction Cross Streets:56th street and Acoma(North of Thunderbird) Directions: West on Acoma to 54th Street, right onto 54th Street, left onto Everett Drive, home on North side of Street.
Rooms
Other Rooms Family Room
Den/Bedroom Plus 5
Separate Den/Office Y
Interior
Interior Features Eat-in Kitchen, Drink Wtr Filter Sys, Pantry, Double Vanity, Full Bth Master Bdrm, High Speed Internet, Granite Counters
Heating Electric
Cooling Refrigeration, Ceiling Fan(s)
Flooring Vinyl, Tile, Concrete
Fireplaces Type 1 Fireplace
Fireplace Yes
Window Features Dual Pane
SPA None
Exterior
Exterior Feature Covered Patio(s), Playground, Misting System, Patio, Private Yard, Storage
Parking Features Dir Entry frm Garage, Electric Door Opener, RV Gate, Separate Strge Area, RV Access/Parking
Garage Spaces 2.0
Garage Description 2.0
Fence Other, Block
Pool Diving Pool, Fenced, Private
Utilities Available APS
Amenities Available None
Roof Type Composition
Private Pool Yes
Building
Lot Description Sprinklers In Rear, Sprinklers In Front, Desert Front, Grass Back, Auto Timer H2O Front, Auto Timer H2O Back
Story 1
Builder Name Bowles
Sewer Public Sewer
Water City Water
Architectural Style Ranch, Spanish
Structure Type Covered Patio(s),Playground,Misting System,Patio,Private Yard,Storage
New Construction No
Schools
Elementary Schools Liberty Elementary School - Scottsdale
Middle Schools Desert Sunrise High School
High Schools Horizon High School
School District Paradise Valley Unified District
Others
HOA Fee Include No Fees
Senior Community No
Tax ID 215-66-035
Ownership Fee Simple
Acceptable Financing Conventional
Horse Property N
Listing Terms Conventional
Financing Conventional
Read Less

Copyright 2024 Arizona Regional Multiple Listing Service, Inc. All rights reserved.
Bought with HomeSmart
GET MORE INFORMATION




