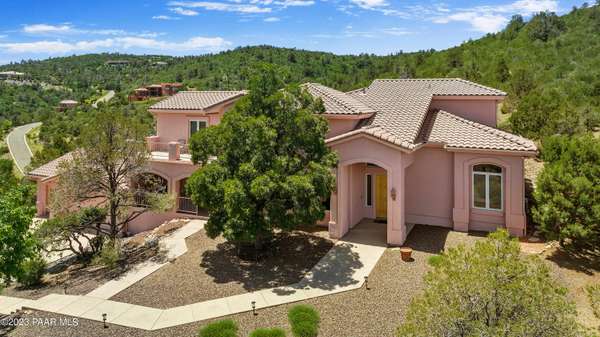Bought with HomeSmart Fine Homes and Land
For more information regarding the value of a property, please contact us for a free consultation.
2652 Lookover CIR Prescott, AZ 86303
Want to know what your home might be worth? Contact us for a FREE valuation!

Our team is ready to help you sell your home for the highest possible price ASAP
Key Details
Sold Price $1,080,000
Property Type Single Family Home
Sub Type Site Built Single Family
Listing Status Sold
Purchase Type For Sale
Square Footage 3,668 sqft
Price per Sqft $294
Subdivision The Ranch At Prescott
MLS Listing ID 1056821
Sold Date 09/12/24
Style Multi-Level
Bedrooms 4
Full Baths 2
Half Baths 1
Three Quarter Bath 1
HOA Fees $12/ann
HOA Y/N true
Originating Board paar
Year Built 1999
Annual Tax Amount $2,621
Tax Year 2022
Lot Size 1.400 Acres
Acres 1.4
Property Description
Beautiful custom home situated in the Ranch at Prescott. This multilevel home, with unique architectural design, backs up to AZ State Forest for exclusive privacy and unlimited mountain views in all directions. Enjoy your morning coffee looking out onto the Bradshaw mountain range or the San Francisco Peaks from master bedroom balcony or relax on the back deck in the private, enclosed and landscaped backyard. Home has four baths, four bedrooms (two en-suites), formal living & dining rooms, kitchen with center island, six large pull out storage trays, pull up mixer stand & walk-in pantry. There is a breakfast nook and built in desk with file drawers, upper book shelves and cabinets.
Location
State AZ
County Yavapai
Rooms
Other Rooms 2nd Master, Family Room, Laundry Room, Office, Storage
Basement Walk Out
Interior
Interior Features Beamed Ceilings, Ceiling Fan(s), Central Vacuum, Eat-in Kitchen, Gas Fireplace, Formal Dining, Garage Door Opener(s), Intercom, Jetted Tub, Kitchen Island, Other, Raised Ceilings 9+ft, Rev Osmosis System, Security System, See Remarks, Smoke Detector(s), Sound Wired, Utility Sink, Walk-In Closet(s), Wash/Dry Connection
Heating Forced Air Gas, Hot Water, Natural Gas, Zoned
Cooling Ceiling Fan(s), Central Air, Zoned
Flooring Carpet, Tile
Appliance Convection Oven, Cooktop, Dishwasher, Disposal, Double Oven, Dryer, Microwave, Other, Refrigerator, See Remarks, Wall Oven, Washer
Exterior
Exterior Feature Covered Deck, Deck-Open, Driveway Concrete, Fence - Backyard, Landscaping-Front, Landscaping-Rear, Native Species, Patio-Covered, Porch-Covered, Satellite Dish, Screens/Sun Screens, Sprinkler/Drip
Parking Features Off Street
Garage Spaces 3.0
Utilities Available Service - 220v, Cable TV On-Site, Electricity On-Site, Individual Meter, Leased - Satellite, Natural Gas On-Site, Water - City, WWT - City Sewer
View Bradshaw Mountain, Glassford Hill, Juniper/Pinon, Mountain(s), National Forest, Panoramic, SF Peaks
Roof Type Concrete Tile
Total Parking Spaces 3
Building
Story 2
Structure Type Wood Frame,Stucco
Others
Acceptable Financing Free & Clear
Listing Terms Free & Clear
Read Less

GET MORE INFORMATION




