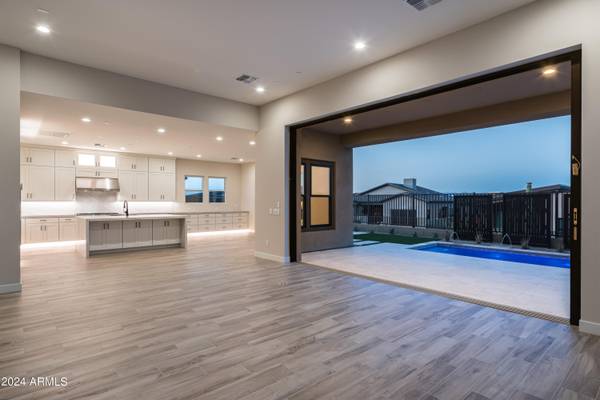For more information regarding the value of a property, please contact us for a free consultation.
23677 N 123rd Place Scottsdale, AZ 85255
Want to know what your home might be worth? Contact us for a FREE valuation!

Our team is ready to help you sell your home for the highest possible price ASAP
Key Details
Sold Price $1,869,995
Property Type Single Family Home
Sub Type Single Family - Detached
Listing Status Sold
Purchase Type For Sale
Square Footage 3,352 sqft
Price per Sqft $557
Subdivision Sereno Canyon
MLS Listing ID 6485623
Sold Date 09/10/24
Style Ranch
Bedrooms 3
HOA Fees $663/mo
HOA Y/N Yes
Originating Board Arizona Regional Multiple Listing Service (ARMLS)
Year Built 2024
Annual Tax Amount $1
Tax Year 2023
Lot Size 8,959 Sqft
Acres 0.21
Property Description
This BRAND NEW home features an attached casita and showcases exceptional craftsmanship. The open-concept Kitchen, Dining, and Great Room create an ideal space for entertaining, highlighted by multiple Sliding Glass Doors and a modern 60'' Primo Fireplace. The impressive Primary Suite offers a relaxing retreat, a deluxe Primary Bath with a dual-sink vanity, a large soaking tub, a luxurious shower with a seat, and a spacious walk-in California Closet System. The generous Secondary Bedroom includes its own full bath and a sizeable walk-in closet. Additional highlights of this home include stainless steel Wolf appliances, Sub Zero Fridge and fully landscaped backyard with pool and outdoor kitchen. Located in Sereno Canyon, an amenity rich gated community by Toll Brothers.
Location
State AZ
County Maricopa
Community Sereno Canyon
Direction From Pima Road, go East on Happy Valley as it curves North. At Ranch Gate Road, go East for a mile to the Sereno Canyon Gate House on the right. Follow signage for the VILLA Collection.
Rooms
Other Rooms Guest Qtrs-Sep Entrn, Great Room
Master Bedroom Downstairs
Den/Bedroom Plus 4
Separate Den/Office Y
Interior
Interior Features Master Downstairs, Eat-in Kitchen, Breakfast Bar, Fire Sprinklers, No Interior Steps, Soft Water Loop, Wet Bar, Kitchen Island, Pantry, Double Vanity, Separate Shwr & Tub
Heating Natural Gas
Cooling Refrigeration, Programmable Thmstat
Flooring Carpet, Tile
Fireplaces Type Exterior Fireplace, Fire Pit, Family Room, Gas
Fireplace Yes
Window Features Dual Pane,Low-E
SPA None
Exterior
Exterior Feature Covered Patio(s), Patio, Private Street(s), Private Yard, Built-in Barbecue
Parking Features Electric Door Opener, Electric Vehicle Charging Station(s)
Garage Spaces 2.0
Garage Description 2.0
Fence Block, Wrought Iron
Pool Heated, Private
Landscape Description Irrigation Back, Irrigation Front
Community Features Gated Community, Community Spa Htd, Community Spa, Community Pool, Guarded Entry, Clubhouse, Fitness Center
Utilities Available APS, SW Gas
Amenities Available Management, Rental OK (See Rmks)
View Mountain(s)
Roof Type Tile,Concrete
Private Pool Yes
Building
Lot Description Desert Back, Desert Front, Synthetic Grass Back, Irrigation Front, Irrigation Back
Story 1
Builder Name Toll Brothers
Sewer Public Sewer
Water City Water
Architectural Style Ranch
Structure Type Covered Patio(s),Patio,Private Street(s),Private Yard,Built-in Barbecue
New Construction No
Schools
Elementary Schools Desert Sun Academy
Middle Schools Sonoran Trails Middle School
High Schools Cactus Shadows High School
School District Cave Creek Unified District
Others
HOA Name CCMC
HOA Fee Include Maintenance Grounds,Street Maint,Front Yard Maint
Senior Community No
Tax ID 217-01-440
Ownership Fee Simple
Acceptable Financing Conventional
Horse Property N
Listing Terms Conventional
Financing Cash
Read Less

Copyright 2024 Arizona Regional Multiple Listing Service, Inc. All rights reserved.
Bought with HomeSmart
GET MORE INFORMATION




