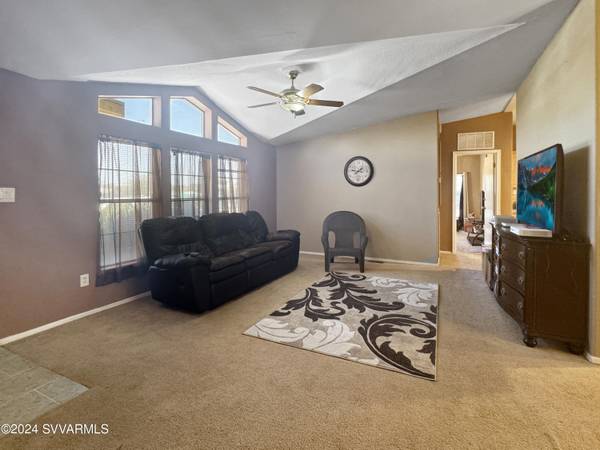For more information regarding the value of a property, please contact us for a free consultation.
1120 S Territory Tr Tr Cottonwood, AZ 86326
Want to know what your home might be worth? Contact us for a FREE valuation!
Our team is ready to help you sell your home for the highest possible price ASAP
Key Details
Sold Price $375,000
Property Type Manufactured Home
Sub Type Manufactured Home
Listing Status Sold
Purchase Type For Sale
Square Footage 2,372 sqft
Price per Sqft $158
Subdivision Under 5 Acres
MLS Listing ID 536443
Sold Date 09/04/24
Style Manufactured
Bedrooms 4
Full Baths 1
Three Quarter Bath 1
HOA Y/N None
Originating Board Sedona Verde Valley Association of REALTORS®
Year Built 2006
Annual Tax Amount $1,219
Lot Size 0.410 Acres
Acres 0.41
Property Description
Nestled into the peaceful river bottom area in Cottonwood, this home has loads of space. 4 full bedrooms allow you a space for everyone and everything, in addition to a second living area complete with fireplace. Vaulted ceilings and wide hallways make you feel right at home. The kitchen has beautiful finishings and an island and buffet area. The backyard has Mingus mountain views, mature landscaping and space galore, with a detached 2 car garage, shed/workshop, and covered carport for additional storage. Located on a quiet street, this home feels like you are on the outskirts of town and connected close to the amenities of Cottonwood at the same time.
Don't miss your chance to call this place home and enjoy the cool breeze of the Verde River and all that Cottonwood has to offer!
Location
State AZ
County Yavapai
Community Under 5 Acres
Direction From HWY 89A N, Right on Zalesky, Right on S Territory, to house on Right
Interior
Interior Features Kitchen/Dining Combo, Separate Tub/Shower, Open Floorplan, Split Bedroom, Kitchen Island, Pantry, Family Room, Potential Bedroom, Ceiling Fan(s)
Heating Electric
Cooling Central Air, Ceiling Fan(s)
Fireplaces Type Gas
Window Features Single Pane,Drapes,Blinds,Horizontal Blinds
Exterior
Exterior Feature Open Deck, Landscaping, Fenced Backyard
Parking Features RV Carport, RV Garage, 2 Car
Garage Spaces 2.0
View Mountain(s), None
Accessibility None
Total Parking Spaces 2
Building
Lot Description Many Trees
Story One
Foundation Stem Wall
Water Shared Well
Architectural Style Manufactured
Level or Stories Single Level
Others
Pets Allowed Domestics, No
Tax ID 40607132x
Security Features Smoke Detector
Acceptable Financing Cash to New Loan, Cash
Listing Terms Cash to New Loan, Cash
Special Listing Condition Other - See Remarks
Read Less
GET MORE INFORMATION




