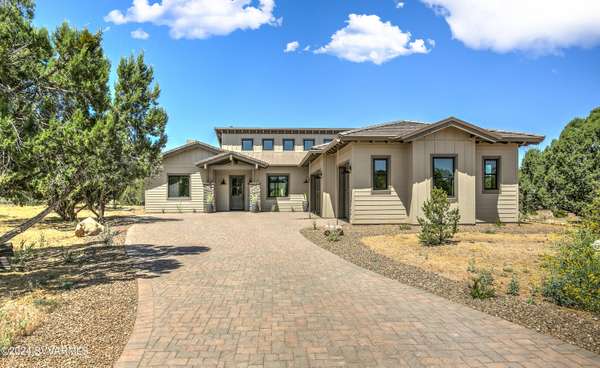For more information regarding the value of a property, please contact us for a free consultation.
5255 W Bruno Canyon DR Drive Prescott, AZ 86305
Want to know what your home might be worth? Contact us for a FREE valuation!
Our team is ready to help you sell your home for the highest possible price ASAP
Key Details
Sold Price $1,380,000
Property Type Single Family Home
Sub Type Single Family Residence
Listing Status Sold
Purchase Type For Sale
Square Footage 2,773 sqft
Price per Sqft $497
Subdivision Home Lots & Homes
MLS Listing ID 536444
Sold Date 09/06/24
Style Ranch,Contemporary
Bedrooms 3
Full Baths 2
Half Baths 1
Three Quarter Bath 1
HOA Fees $140/qua
HOA Y/N true
Originating Board Sedona Verde Valley Association of REALTORS®
Year Built 2024
Annual Tax Amount $995
Lot Size 0.520 Acres
Acres 0.52
Property Description
Welcome to your dream home, available for immediate move-in! Just completed, this contemporary craftsman-style home features soaring ceilings in the main living spaces, distinct bedrooms, and a dedicated office or den space. Each of the two guestrooms includes an ensuite bathroom and walk-in closets. The expansive great room, kitchen, and dining area are highlighted an18 foot ceiling, a warm fireplace, and a wide sliding glass door that opens to the covered patio. The kitchen is designed for entertaining along the substantial 10-foot island with seating for five, seamlessly connecting to two dining spaces. The master suite offers ample room, a sliding glass door to the patio, a luxurious tub, walk-in shower and substantial closet. A 3-car garage rounds out this luxury home you will love!
Location
State AZ
County Yavapai
Community Home Lots & Homes
Direction North on Williamson Valley Road to the Talking Rock Ranch Entrance(mile marker 14), through the gate go right on Double Adobe then take a right on Bruno Canyon to sign on the right
Interior
Interior Features None, Garage Door Opener, Recirculating HotWtr, Breakfast Nook, Living/Dining Combo, Cathedral Ceiling(s), Ceiling Fan(s), Great Room, Walk-In Closet(s), Separate Tub/Shower, Open Floorplan, Level Entry, Kitchen Island, Study/Den/Library, Walk-in Pantry
Heating Forced Air
Cooling Heat Pump, Central Air, Gas Pack, Ceiling Fan(s)
Fireplaces Type Gas
Window Features Double Glaze
Laundry Washer Hookup, Gas Dryer Hookup
Exterior
Exterior Feature Landscaping, Sprinkler/Drip, Rain Gutters, Open Patio, Tennis Court(s)
Parking Features 3 or More
Community Features Gated
Amenities Available Pool, Clubhouse
View Mountain(s), Panoramic
Accessibility None
Building
Lot Description Sprinkler, Grass, Many Trees
Foundation Slab
Architectural Style Ranch, Contemporary
Level or Stories Level Entry
New Construction Yes
Others
Pets Allowed Domestics
Tax ID 30635605c
Security Features Smoke Detector
Acceptable Financing Cash to New Loan, Cash
Listing Terms Cash to New Loan, Cash
Read Less
GET MORE INFORMATION




