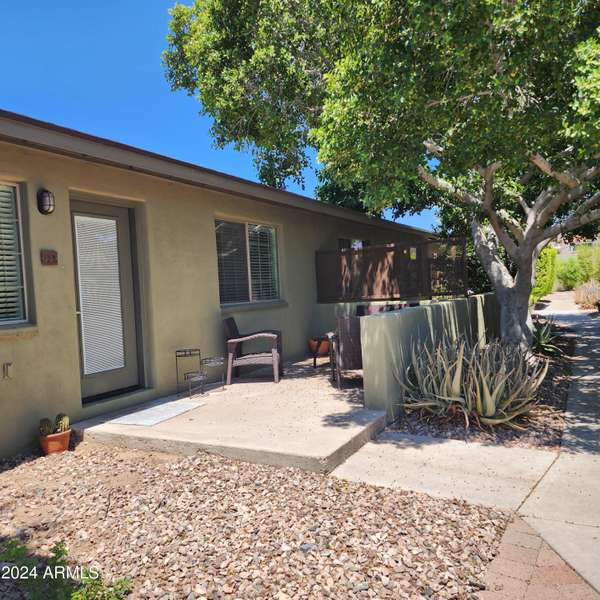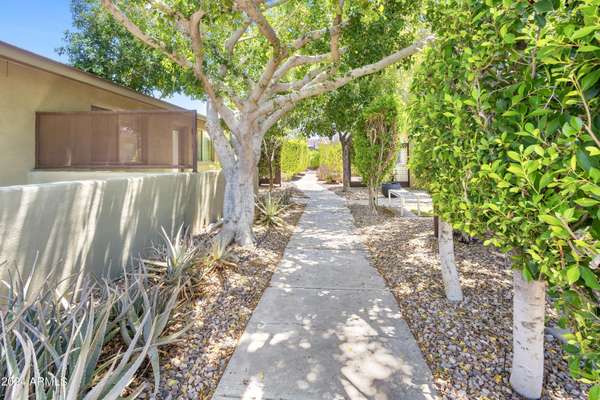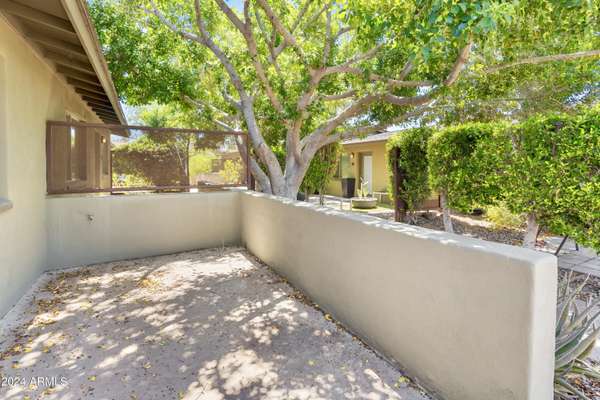For more information regarding the value of a property, please contact us for a free consultation.
1850 E MARYLAND Avenue #22 Phoenix, AZ 85016
Want to know what your home might be worth? Contact us for a FREE valuation!

Our team is ready to help you sell your home for the highest possible price ASAP
Key Details
Sold Price $342,000
Property Type Townhouse
Sub Type Townhouse
Listing Status Sold
Purchase Type For Sale
Square Footage 796 sqft
Price per Sqft $429
Subdivision Biltmore Gardens At Squaw Peak Condominium
MLS Listing ID 6722999
Sold Date 09/05/24
Style Ranch
Bedrooms 2
HOA Fees $330/mo
HOA Y/N Yes
Originating Board Arizona Regional Multiple Listing Service (ARMLS)
Year Built 1970
Annual Tax Amount $1,468
Tax Year 2023
Lot Size 839 Sqft
Acres 0.02
Property Description
Great Location & Beautiful Ambiance at an Incredible price! No neighbors above or below you in this SINGLE LEVEL, GROUND FLOOR CONDO in the GATED COMMUNITY of PATIO 71 AT THE BILTMORE GARDENS. In the foothills of Phoenix Mountain Preserve and walking distance to Granada Park. In the heart of the city, just east of HWY 51 and yet off the beaten path. An updated, open concept designed unit with a private covered back patio/yard and an inviting, shaded front patio with trees all around. The unit has 2 bedrooms/1 bath and a modern kitchen. Pedini European Cabinetry, under counter lighting, granite countertops, stainless sink, Bosch dishwasher, oven and cooktop, Fisher Paykel refrigerator. An amazing Community Clubhouse, workout room, and pool. A great place to call home!
Location
State AZ
County Maricopa
Community Biltmore Gardens At Squaw Peak Condominium
Direction From Lincoln/Glendale - Head South on 20th St. to end. Turn right on Maryland. Comlex on your right.
Rooms
Other Rooms Great Room
Den/Bedroom Plus 2
Separate Den/Office N
Interior
Interior Features Eat-in Kitchen, 9+ Flat Ceilings, No Interior Steps, Pantry, Full Bth Master Bdrm, Granite Counters
Heating Electric
Cooling Refrigeration, Ceiling Fan(s)
Flooring Laminate, Tile
Fireplaces Number No Fireplace
Fireplaces Type None
Fireplace No
Window Features Dual Pane
SPA None
Exterior
Exterior Feature Covered Patio(s), Patio, Private Yard, Storage
Parking Features Assigned, Detached, Unassigned, Gated
Carport Spaces 1
Fence Block
Pool None
Community Features Gated Community, Community Spa Htd, Community Spa, Community Pool, Community Media Room, Biking/Walking Path, Clubhouse, Fitness Center
Amenities Available Management, Rental OK (See Rmks)
Roof Type Composition
Private Pool No
Building
Lot Description Sprinklers In Rear, Sprinklers In Front, Auto Timer H2O Back
Story 1
Unit Features Ground Level
Builder Name Unknown
Sewer Public Sewer
Water City Water
Architectural Style Ranch
Structure Type Covered Patio(s),Patio,Private Yard,Storage
New Construction No
Schools
Elementary Schools Madison #1 Middle School
Middle Schools Madison #1 Middle School
High Schools Camelback High School
School District Phoenix Union High School District
Others
HOA Name Biltmore Gardens
HOA Fee Include Roof Repair,Insurance,Sewer,Pest Control,Maintenance Grounds,Street Maint,Front Yard Maint,Trash,Water,Roof Replacement,Maintenance Exterior
Senior Community No
Tax ID 164-36-169
Ownership Fee Simple
Acceptable Financing Conventional, FHA, VA Loan
Horse Property N
Listing Terms Conventional, FHA, VA Loan
Financing Conventional
Read Less

Copyright 2025 Arizona Regional Multiple Listing Service, Inc. All rights reserved.
Bought with eXp Realty



