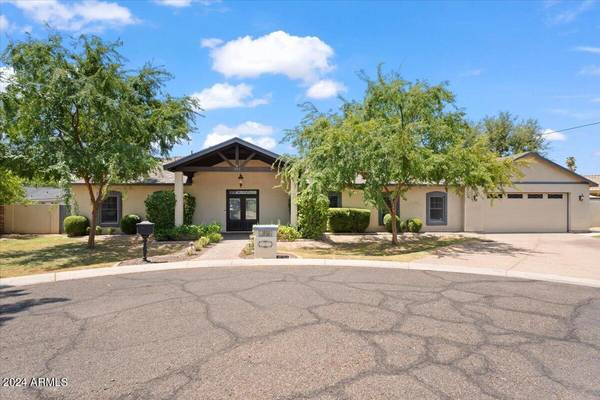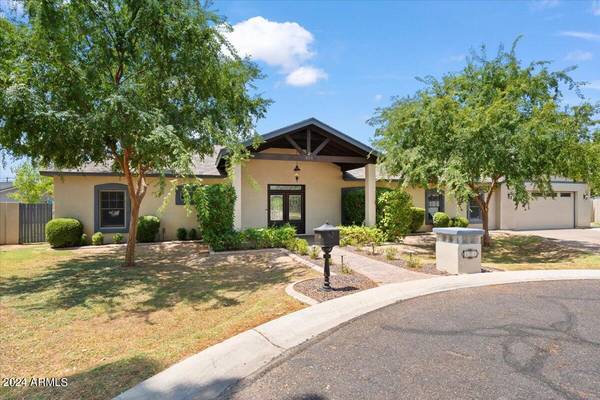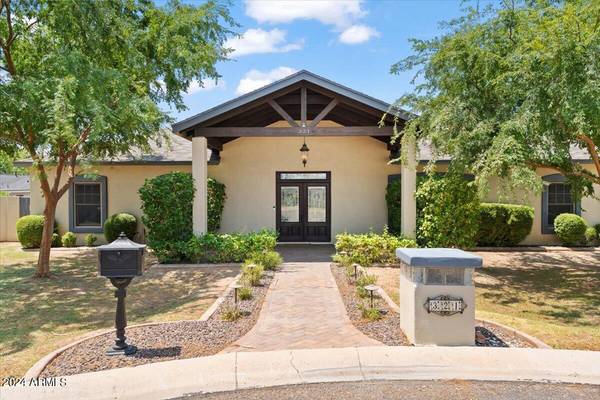For more information regarding the value of a property, please contact us for a free consultation.
321 W MARLETTE Avenue Phoenix, AZ 85013
Want to know what your home might be worth? Contact us for a FREE valuation!

Our team is ready to help you sell your home for the highest possible price ASAP
Key Details
Sold Price $1,260,000
Property Type Single Family Home
Sub Type Single Family - Detached
Listing Status Sold
Purchase Type For Sale
Square Footage 2,989 sqft
Price per Sqft $421
Subdivision Ambassador Ests 2
MLS Listing ID 6734633
Sold Date 09/04/24
Style Ranch
Bedrooms 4
HOA Y/N No
Originating Board Arizona Regional Multiple Listing Service (ARMLS)
Year Built 1958
Annual Tax Amount $7,763
Tax Year 2023
Lot Size 0.301 Acres
Acres 0.3
Property Description
In the heart of North Central, a home stands gracefully tucked into a serene cul-de-sac, embraced by a canopy of mature trees, on an irrigated lot and reimagined and nearly rebuilt in 2006. Step through the grand hardwood entryway and be greeted by a living room that ascends with 12-foot vaulted ceilings. A gas fireplace, framed by custom cherry cabinetry, invites warmth and wonder as it gazes out upon an awe-inspiring backyard. Wood-stained shutters and Anderson windows, along with sliding French doors in the living room and primary bedroom, invite light and ambiance into every corner. The home's design reveals itself in a thoughtful split-bedroom layout. One wing offers a bedroom adorned with granite-countered full bath, while across the expanse, two bedrooms rest beneath the embrace of soft carpet and plantation shutters. Nearby, a ¾ bath with dual sinks. Wander further, and discover a versatile room, perfect for an office or nursery, leading into a spacious owner's sanctuary. This suite enchants with a luxury bath area, complete with a jacuzzi tub and a walk-in closet. High maple cabinets grace the kitchen. A granite island glisten beneath stainless steel appliances, a double oven with convection capability, a convection microwave and a reverse osmosis system elevate everyday living. An eat-in area flows into a family room where high ceilings inspire lofty thoughts and deep conversations. Step outside into a private resort-like backyard, a sparkling pool adorned with large waterfall and cove and gather under a gazebo with a built-in BBQ for summer feasts. A vast grassy yard beckons, with room enough for a casita. A huge retractable awning ensures the pool remains a haven, shielded from the sun's fervor. With two A/C units ensuring optimal zoning, this home is a masterpiece where every detail tells a story, inviting you to write the next chapter of your life within its walls. Welcome home.
Location
State AZ
County Maricopa
Community Ambassador Ests 2
Direction SOUTH ON CENTRAL TO MARLETTE AVE..WEST TO 3RD AVE..NORTH TO MARLETTE..WEST TO HOME
Rooms
Other Rooms Family Room
Master Bedroom Not split
Den/Bedroom Plus 4
Separate Den/Office N
Interior
Interior Features Eat-in Kitchen, Breakfast Bar, 9+ Flat Ceilings, No Interior Steps, Vaulted Ceiling(s), Kitchen Island, 3/4 Bath Master Bdrm, Double Vanity, High Speed Internet, Granite Counters
Heating Electric
Cooling Refrigeration, Ceiling Fan(s)
Flooring Carpet, Tile, Wood
Fireplaces Type 1 Fireplace, Living Room, Gas
Fireplace Yes
Window Features Dual Pane,Vinyl Frame
SPA None
Exterior
Exterior Feature Covered Patio(s), Playground, Gazebo/Ramada, Patio, Private Yard, Storage, Built-in Barbecue
Parking Features Dir Entry frm Garage, Electric Door Opener, Separate Strge Area
Garage Spaces 2.0
Garage Description 2.0
Fence Block
Pool Diving Pool, Private
Utilities Available APS, SW Gas
Amenities Available None
Roof Type Composition
Private Pool Yes
Building
Lot Description Sprinklers In Rear, Sprinklers In Front, Cul-De-Sac, Grass Front, Grass Back, Auto Timer H2O Front, Auto Timer H2O Back
Story 1
Builder Name CUSTOM
Sewer Public Sewer
Water City Water
Architectural Style Ranch
Structure Type Covered Patio(s),Playground,Gazebo/Ramada,Patio,Private Yard,Storage,Built-in Barbecue
New Construction No
Schools
Elementary Schools Madison Richard Simis School
Middle Schools Madison Meadows School
High Schools Central High School
School District Phoenix Union High School District
Others
HOA Fee Include No Fees
Senior Community No
Tax ID 161-31-048
Ownership Fee Simple
Acceptable Financing Conventional, VA Loan
Horse Property N
Listing Terms Conventional, VA Loan
Financing Conventional
Read Less

Copyright 2024 Arizona Regional Multiple Listing Service, Inc. All rights reserved.
Bought with Launch Powered By Compass
GET MORE INFORMATION




