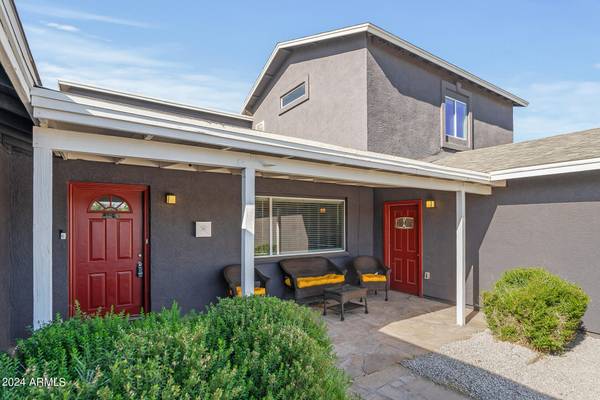For more information regarding the value of a property, please contact us for a free consultation.
5025 N 64TH Lane Glendale, AZ 85301
Want to know what your home might be worth? Contact us for a FREE valuation!

Our team is ready to help you sell your home for the highest possible price ASAP
Key Details
Sold Price $575,000
Property Type Single Family Home
Sub Type Single Family - Detached
Listing Status Sold
Purchase Type For Sale
Square Footage 3,910 sqft
Price per Sqft $147
Subdivision Maryvale Terrace 20 Lot 6803-6876, 6882-6891
MLS Listing ID 6724404
Sold Date 09/03/24
Bedrooms 6
HOA Y/N No
Originating Board Arizona Regional Multiple Listing Service (ARMLS)
Year Built 1959
Annual Tax Amount $1,500
Tax Year 2023
Lot Size 0.465 Acres
Acres 0.46
Property Description
What? Nearly 1/2-acre cul-de-sac lot in the heart of Glendale with 2 RV gates and no HOA! This property offers space, flexibility, and multi-generational living or investment potential. The main house boasts almost 4000 sq. ft. of fully permitted space, featuring a kitchen in the heart of the home surrounded by multiple gathering spaces. The owner's suite is a true retreat at nearly 800 square feet, occupying its own second level. Complete with a large walk-in closet and an en-suite bathroom. The secondary bedrooms are in their own wing complete with a bathroom, plus a bedroom with an en-suite bathroom. Additionally, the newly completed 625 sq foot guest casita, with plumbing for a kitchenette, oak cabinets and a full bathroom, offers versatile living options. This home is a rare find.
Location
State AZ
County Maricopa
Community Maryvale Terrace 20 Lot 6803-6876, 6882-6891
Direction East on Camelback to 64th Avenue. Turn left with an immediate left onto the frontage road. Turn right onto 64th Lane. Home is in the back of the cul-de-sac.
Rooms
Other Rooms Guest Qtrs-Sep Entrn, Family Room, BonusGame Room
Guest Accommodations 625.0
Master Bedroom Split
Den/Bedroom Plus 8
Separate Den/Office Y
Interior
Interior Features Upstairs, Breakfast Bar, 3/4 Bath Master Bdrm, Double Vanity, High Speed Internet, Granite Counters
Heating Electric
Cooling Refrigeration, Programmable Thmstat, Ceiling Fan(s)
Flooring Carpet, Tile
Fireplaces Number No Fireplace
Fireplaces Type None
Fireplace No
Window Features Dual Pane
SPA None
Exterior
Exterior Feature Covered Patio(s), Separate Guest House
Parking Features Dir Entry frm Garage, RV Gate, RV Access/Parking
Garage Spaces 2.0
Garage Description 2.0
Fence Block, Chain Link, Wood
Pool None
Community Features Near Bus Stop
Utilities Available SRP, SW Gas
Amenities Available None
Roof Type Composition
Private Pool No
Building
Lot Description Sprinklers In Front, Cul-De-Sac, Dirt Back, Gravel/Stone Front, Auto Timer H2O Front
Story 2
Builder Name John F Long
Sewer Public Sewer
Water City Water
Structure Type Covered Patio(s), Separate Guest House
New Construction No
Schools
Elementary Schools William C Jack School
Middle Schools Don Mensendick School
High Schools Independence High School
School District Glendale Union High School District
Others
HOA Fee Include No Fees
Senior Community No
Tax ID 144-64-019-A
Ownership Fee Simple
Acceptable Financing Conventional, FHA, VA Loan
Horse Property N
Listing Terms Conventional, FHA, VA Loan
Financing Conventional
Read Less

Copyright 2024 Arizona Regional Multiple Listing Service, Inc. All rights reserved.
Bought with 4 U Realty Plus
GET MORE INFORMATION




