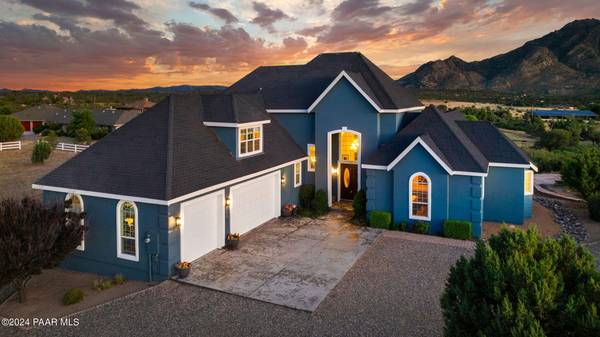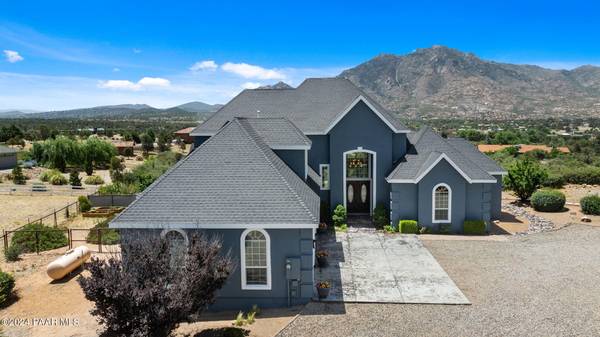Bought with Coldwell Banker Northland
For more information regarding the value of a property, please contact us for a free consultation.
3595 W Blackjack Ridge RD Prescott, AZ 86305
Want to know what your home might be worth? Contact us for a FREE valuation!

Our team is ready to help you sell your home for the highest possible price ASAP
Key Details
Sold Price $1,200,000
Property Type Single Family Home
Sub Type Site Built Single Family
Listing Status Sold
Purchase Type For Sale
Square Footage 3,710 sqft
Price per Sqft $323
Subdivision Blackjack Ridge
MLS Listing ID 1065538
Sold Date 09/03/24
Style Multi-Level
Bedrooms 4
Full Baths 2
Half Baths 1
Three Quarter Bath 1
HOA Y/N false
Originating Board paar
Year Built 2007
Annual Tax Amount $4,939
Tax Year 2023
Lot Size 4.020 Acres
Acres 4.02
Property Description
Nestled in the serene setting of Blackjack Ridge, this 3710 SQFT treasure showcases BREATHTAKING MTN VIEWS. Open & airy, this estate spans 4.02 acres & features 3 car garage, 4 bdrm, 3.5baths, bonus room, & a cozy loft. Granite Mtn as the backdrop, this extraordinary home has sizable windows, soaring ceilings, a stunning gas fireplace, Arlo doorbell/camera, 4 raised garden beds w drip irrigation, fruit trees, grape vines, solar (paid in full), W/D, kit fridge, & 4 automated powered window shades. The chef's kitchen is a culinary haven w a huge island & gas stove. Primary suite includes access to outside deck, custom closet & luxurious bathroom with a jetted tub & separate shower & vanities. The expansive deck area overlooks a lush grass yard, playground, fire pit, & spa.
Location
State AZ
County Yavapai
Rooms
Other Rooms Family Room, Laundry Room, Loft, Other - See Remarks
Basement Crawl Space, Stem Wall
Interior
Interior Features Ceiling Fan(s), Eat-in Kitchen, Gas Fireplace, Formal Dining, Garage Door Opener(s), Granite Counters, Jetted Tub, Kit/Din Combo, Kitchen Island, Liv/Din Combo, Live on One Level, Master On Main, Raised Ceilings 9+ft, See Remarks, Smoke Detector(s), Sound Wired, Hot Tub/Spa, Utility Sink, Walk-In Closet(s), Wash/Dry Connection
Heating Forced Air Gas, Propane, Zoned
Cooling Ceiling Fan(s), Central Air
Flooring Carpet, Stone, Wood
Appliance Dishwasher, Disposal, Dryer, Gas Range, Microwave, Oven, Range, Refrigerator, Washer
Exterior
Exterior Feature Deck-Open, Driveway Circular, Driveway Concrete, Driveway Gravel, Fence Partial, Landscaping-Front, Landscaping-Rear, Level Entry, Native Species, See Remarks, Spa/Hot Tub, Sprinkler/Drip
Garage Spaces 3.0
Utilities Available Service - 220v, Electricity On-Site, Propane, Sol/Gen/Wnd, Telephone On-Site, Underground Utilities, Well Private, WWT - Septic Conv
View Granite Mountain, Juniper/Pinon, Mingus Mountain, Mountain(s), Panoramic, SF Peaks, Valley
Roof Type Composition
Total Parking Spaces 3
Building
Story 2
Structure Type Wood Frame,Stucco
Others
Acceptable Financing 1031 Exchange, Cash, Conventional, VA
Listing Terms 1031 Exchange, Cash, Conventional, VA
Read Less

GET MORE INFORMATION




