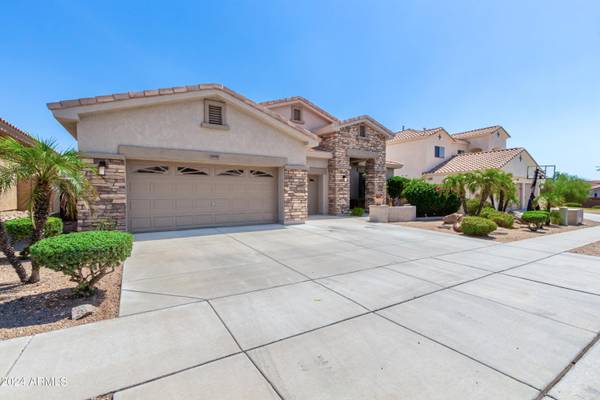For more information regarding the value of a property, please contact us for a free consultation.
2425 W BARBIE Lane Phoenix, AZ 85085
Want to know what your home might be worth? Contact us for a FREE valuation!

Our team is ready to help you sell your home for the highest possible price ASAP
Key Details
Sold Price $675,000
Property Type Single Family Home
Sub Type Single Family - Detached
Listing Status Sold
Purchase Type For Sale
Square Footage 3,115 sqft
Price per Sqft $216
Subdivision Amber Hills
MLS Listing ID 6732158
Sold Date 08/30/24
Style Ranch
Bedrooms 4
HOA Fees $125/qua
HOA Y/N Yes
Originating Board Arizona Regional Multiple Listing Service (ARMLS)
Year Built 2003
Annual Tax Amount $3,186
Tax Year 2023
Lot Size 8,040 Sqft
Acres 0.18
Property Description
MODEL SHARP * Single Level Meritage Home * 4 Bedrooms (3 Ensuite) * Split * 3 Bathrooms * Plus Den and 2.5-Car Garage in sought after Amber Hills Gated Community * This beautiful, energy-efficient home features an open floor plan with tasteful designer touches throughout. Shows like a model. The open kitchen is a chef's dream, equipped with lighted white wood cabinetry, all stainless-steel appliances, a smooth electric cooktop, double ovens, a built-in microwave, a huge center island with gleaming granite countertops, white subway tile backsplash, and a large walk-in pantry. Adjacent to the kitchen is the dining area, featuring a buffet breakfront that matches the kitchen design and overhead lighting. The great room boasts a beautiful, cozy white stone fireplace . . . built-in upper and lower undermount lighted cabinets. There is no lack of storage in this home.
The spacious Primary suite includes a bay window, crown molding, and an ensuite with a super shower, glass block double entrance with dual shower heads, dual sinks, and a huge walk-in closet. Wood shutters throughout the home enhance its clean and modern feel.
The office is open to the formal living and dining area, complete with a closet and can easily be enclosed to create a fifth bedroom or provide added privacy for a den or hobby space.
The 2.5-car garage offers ample space, accommodating a small third car or golf cart with side door exit.
The outdoor landscape is immaculate, featuring a new irrigation system, low-maintenance synthetic grass in the back, and vibrant, mature plantings. The backyard is a serene oasis with a high back wall ensuring privacy with extended patio.
The exterior of the home was freshly painted in Nov 2023, and the owned solar panels contribute to significant cost savings.
The Amber Hills community boasts hiking and walking trails, multiple grass & desert pathways that lead to the Sonoran Desert, a lush park, a large Ramada, and a BBQ area with magnificent mountain views. Close to several top-rated schools, it is conveniently located near shops and dining with quick and easy access to the I-17 freeway.
Single-story homes rarely come on the market in this community, making this a unique opportunity you don't want to miss! See it Today!
Location
State AZ
County Maricopa
Community Amber Hills
Direction EAST TO PALOMA PKWY * SOUTH TO AMBER HILLS GATED ENTRANCE * WEST TO 24TH DR * NORTH TO BARBIE LN • WEST TO HOME
Rooms
Other Rooms Great Room, Family Room
Master Bedroom Split
Den/Bedroom Plus 5
Separate Den/Office Y
Interior
Interior Features Breakfast Bar, 9+ Flat Ceilings, No Interior Steps, Pantry, 3/4 Bath Master Bdrm, Double Vanity, High Speed Internet, Granite Counters
Heating Natural Gas
Cooling Refrigeration, Programmable Thmstat, Ceiling Fan(s)
Flooring Carpet, Laminate, Tile
Fireplaces Number 1 Fireplace
Fireplaces Type 1 Fireplace, Family Room
Fireplace Yes
Window Features Dual Pane,Low-E,Tinted Windows,Vinyl Frame
SPA None
Exterior
Exterior Feature Covered Patio(s), Patio
Parking Features Dir Entry frm Garage, Electric Door Opener
Garage Spaces 2.5
Garage Description 2.5
Fence Block
Pool None
Community Features Playground, Biking/Walking Path
Amenities Available Management
View Mountain(s)
Roof Type Tile
Accessibility Lever Handles, Bath Raised Toilet, Bath Lever Faucets
Private Pool No
Building
Lot Description Sprinklers In Rear, Sprinklers In Front, Gravel/Stone Front, Synthetic Grass Back, Auto Timer H2O Front, Auto Timer H2O Back
Story 1
Builder Name MERITAGE HOMES
Sewer Sewer in & Cnctd, Public Sewer
Water City Water
Architectural Style Ranch
Structure Type Covered Patio(s),Patio
New Construction No
Schools
Elementary Schools Sonoran Foothills
Middle Schools Sonoran Foothills
High Schools Barry Goldwater High School
School District Deer Valley Unified District
Others
HOA Name AMBER HILLS
HOA Fee Include Maintenance Grounds
Senior Community No
Tax ID 204-01-128
Ownership Fee Simple
Acceptable Financing Conventional, VA Loan
Horse Property N
Listing Terms Conventional, VA Loan
Financing Conventional
Read Less

Copyright 2024 Arizona Regional Multiple Listing Service, Inc. All rights reserved.
Bought with DPR Realty LLC
GET MORE INFORMATION




