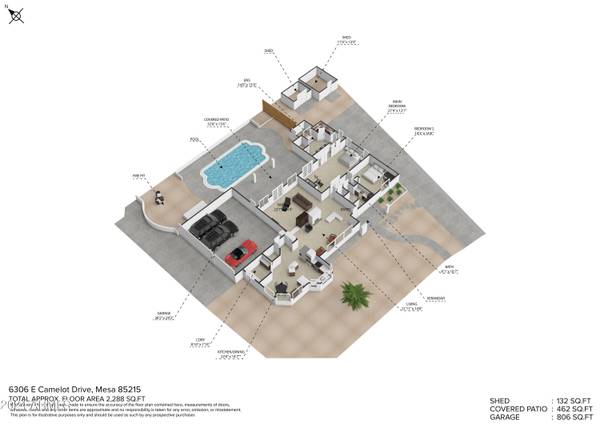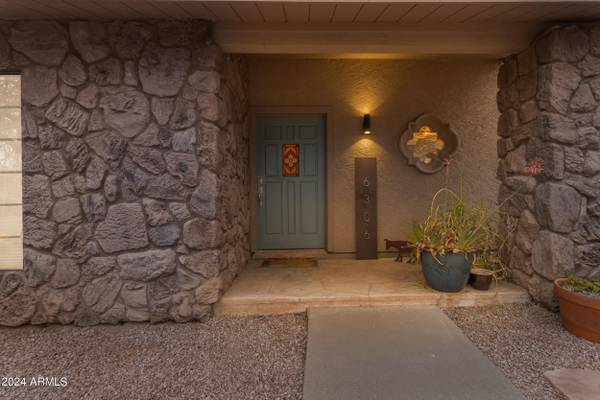For more information regarding the value of a property, please contact us for a free consultation.
6306 E CAMELOT Drive Mesa, AZ 85215
Want to know what your home might be worth? Contact us for a FREE valuation!

Our team is ready to help you sell your home for the highest possible price ASAP
Key Details
Sold Price $570,000
Property Type Single Family Home
Sub Type Single Family - Detached
Listing Status Sold
Purchase Type For Sale
Square Footage 2,288 sqft
Price per Sqft $249
Subdivision Camelot Golf Club Estates Unit 2 Lots 81 Thru 131
MLS Listing ID 6679782
Sold Date 08/30/24
Style Contemporary,Ranch
Bedrooms 2
HOA Y/N No
Originating Board Arizona Regional Multiple Listing Service (ARMLS)
Year Built 1985
Annual Tax Amount $2,262
Tax Year 2023
Lot Size 10,485 Sqft
Acres 0.24
Property Description
Welcome to your dream home nestled in the prestigious Camelot Golf Community! This pristine property invites you to step inside and experience living at its finest. As you enter, you'll be greeted by beautiful tongue and groove wood vaulted ceilings that add a touch of elegance to the atmosphere. The spacious living room features a stunning stone fireplace, perfect for cozy evenings with family and friends. Additionally, there's a comfortable family room where you can unwind and relax after a long day. The large eat-in kitchen is a chef's delight, boasting ample counter space, and a dining area for casual meals or formal gatherings . Step outside and discover your private oasis in the backyard, complete with a refreshing pool where you can soak up the sun and enjoy leisurely swims. This home offers the perfect blend of comfort, privacy, and tranquility. Don't miss your chance to own this exceptional property in Camelot Golf Community!
Location
State AZ
County Maricopa
Community Camelot Golf Club Estates Unit 2 Lots 81 Thru 131
Direction 202 Loop E exit right Recker Rd, left on McDowell Rd, right on 63rd st, left on 1st cross to Camelot Dr, home will be on the left
Rooms
Other Rooms Great Room, Family Room
Den/Bedroom Plus 2
Separate Den/Office N
Interior
Interior Features Eat-in Kitchen, Breakfast Bar, Vaulted Ceiling(s), Kitchen Island, Pantry, Double Vanity, Full Bth Master Bdrm, Separate Shwr & Tub, High Speed Internet, Granite Counters
Heating Electric
Cooling Refrigeration, Ceiling Fan(s)
Flooring Tile
Fireplaces Type 2 Fireplace, Family Room, Master Bedroom
Fireplace Yes
Window Features Dual Pane,Vinyl Frame
SPA None
Laundry WshrDry HookUp Only
Exterior
Exterior Feature Covered Patio(s), Patio
Parking Features Dir Entry frm Garage, Electric Door Opener, RV Gate, Separate Strge Area, Side Vehicle Entry, RV Access/Parking, Electric Vehicle Charging Station(s)
Garage Spaces 3.0
Garage Description 3.0
Fence Block
Pool Play Pool, Lap, Private
Community Features Golf, Biking/Walking Path
Utilities Available SRP
Amenities Available None
Roof Type Tile,Built-Up,Concrete,Foam
Private Pool Yes
Building
Lot Description Sprinklers In Rear, Sprinklers In Front, Corner Lot, Desert Back, Desert Front, Gravel/Stone Front, Gravel/Stone Back
Story 1
Builder Name unknown
Sewer Public Sewer
Water City Water
Architectural Style Contemporary, Ranch
Structure Type Covered Patio(s),Patio
New Construction No
Schools
Elementary Schools Red Mountain Ranch Elementary
Middle Schools Stapley Junior High School
High Schools Red Mountain High School
School District Mesa Unified District
Others
HOA Fee Include No Fees
Senior Community No
Tax ID 141-68-210
Ownership Fee Simple
Acceptable Financing Conventional, FHA, VA Loan
Horse Property N
Listing Terms Conventional, FHA, VA Loan
Financing Conventional
Read Less

Copyright 2024 Arizona Regional Multiple Listing Service, Inc. All rights reserved.
Bought with Homestree Realty
GET MORE INFORMATION




