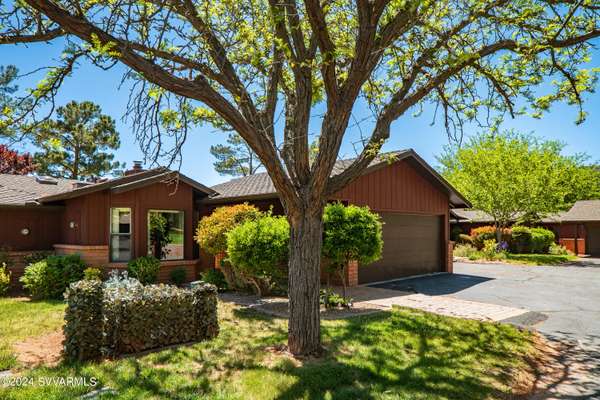For more information regarding the value of a property, please contact us for a free consultation.
55 Cathedral Rock DR Drive Sedona, AZ 86351
Want to know what your home might be worth? Contact us for a FREE valuation!
Our team is ready to help you sell your home for the highest possible price ASAP
Key Details
Sold Price $625,000
Property Type Townhouse
Sub Type Townhouse
Listing Status Sold
Purchase Type For Sale
Square Footage 1,676 sqft
Price per Sqft $372
Subdivision Sundance Twnhs
MLS Listing ID 535949
Sold Date 08/27/24
Style Contemporary,Cottage
Bedrooms 2
Full Baths 1
Three Quarter Bath 1
HOA Fees $500/mo
HOA Y/N true
Originating Board Sedona Verde Valley Association of REALTORS®
Year Built 1984
Annual Tax Amount $2,275
Lot Size 2,613 Sqft
Acres 0.06
Property Description
Now with Fresh Neutral Linen-Colored Paint Job! Yay!! Golf Course living on the 18th fairway of the lush green OCCC Golf Course overlooking the pond & water feature! Premier, convenient location close to VOCA Clubhouse, park and tennis! 2 spacious bedrooms, updated kitchen cabinets, c'tops & appliances, renovated bathrooms and an open great room with woodburning fireplace as a centerpiece. Covered patio is perfect for taking in the views! Well maintained, including new HVAC in '22, plus additional insulation & fresh air duct cleaning, skylights, solar tubes. Plenty of storage throughout. Two-car garage with a handicap ramp. HOA dues include pool, spa, trash, septic, front & rear landscaping, gutters, plus exterior paint, roof and road maintenance and more! Easy living! Ready Now!
Location
State AZ
County Yavapai
Community Sundance Twnhs
Direction Hwy 179 to Bell Rock Blvd, right on Cathedral Rock Dr, then left into Sundance. Second left to the property toward the end on the right.
Interior
Interior Features Garage Door Opener, Whirlpool, Skylights, Living/Dining Combo, Cathedral Ceiling(s), Great Room, Walk-In Closet(s), With Bath, Open Floorplan, Level Entry, Breakfast Bar, Pantry, Ceiling Fan(s), Solar Tube(s)
Heating Forced Air, Electric, Heat Pump
Cooling Central Air, Ceiling Fan(s)
Fireplaces Type Wood Burning
Window Features Double Glaze,Drapes
Laundry Electric Dryer Hookup
Exterior
Exterior Feature Spa/Hot Tub, Landscaping, Sprinkler/Drip, Water Features, Rain Gutters, Grass, Covered Patio(s)
Parking Features 2 Car
Garage Spaces 2.0
Amenities Available Pool
View Lake, Mountain(s), Golf Course, None
Accessibility Accessible Approach with Ramp
Total Parking Spaces 2
Building
Lot Description Grass, Views, On Golf Course
Story One
Foundation Slab
Architectural Style Contemporary, Cottage
Level or Stories Level Entry, Single Level
Others
Pets Allowed Domestics
Tax ID 40527694
Security Features Smoke Detector
Acceptable Financing Cash to New Loan, Cash
Listing Terms Cash to New Loan, Cash
Read Less
GET MORE INFORMATION




