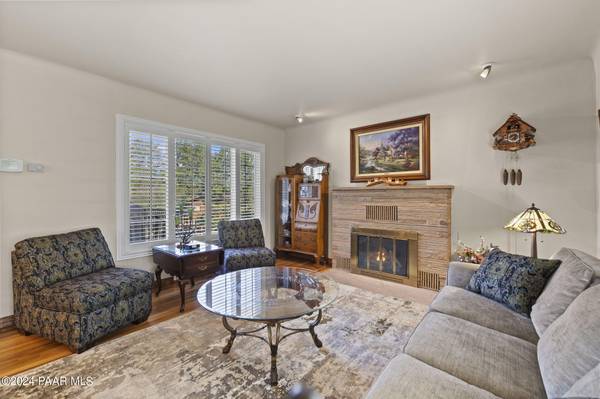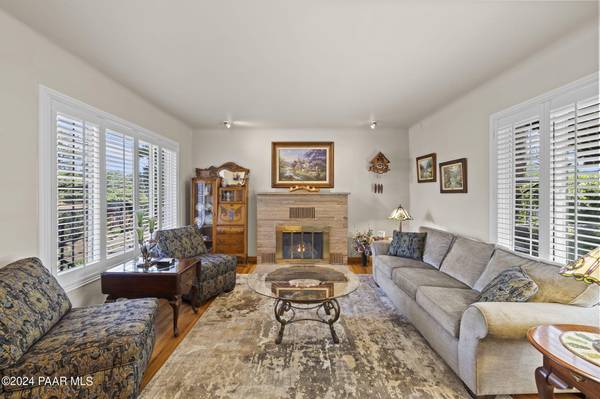Bought with Clark Realty Homes and Land
For more information regarding the value of a property, please contact us for a free consultation.
510 Sierra Prieta DR Prescott, AZ 86303
Want to know what your home might be worth? Contact us for a FREE valuation!

Our team is ready to help you sell your home for the highest possible price ASAP
Key Details
Sold Price $675,000
Property Type Single Family Home
Sub Type Site Built Single Family
Listing Status Sold
Purchase Type For Sale
Square Footage 1,831 sqft
Price per Sqft $368
Subdivision Donnybrook Estates
MLS Listing ID 1065730
Sold Date 08/27/24
Style Cottage,Multi-Level,Walkout Basement
Bedrooms 3
Full Baths 1
Three Quarter Bath 1
HOA Y/N false
Originating Board paar
Year Built 1949
Annual Tax Amount $895
Tax Year 2023
Lot Size 6,534 Sqft
Acres 0.15
Property Description
For the first time in 25 years, this charming downtown Prescott home is on the market. This charming 1950s cottage with award winning gardens is the very definition of ''curb appeal''. Relax and unwind knowing that every last detail has been covered- updated electrical, windows, plumbing, water heater, and a freshly painted exterior. Gorgeous hardwood flooring, neutral paint selections and plantations shutters allow you to move right in and make this home your very own. A light and bright sun room adds additional living space to relax with friends and family. This home features a separate entrance guest suite on the lower level. Perfect for extended stays. Additional spaces include an office, a workshop, and storage rooms. Blocks from the courthouse square-in a picturesque
Location
State AZ
County Yavapai
Rooms
Other Rooms Office, Storage, Workshop
Basement Finished, Inside Entrance, Outside Entrance, Plumbed
Interior
Interior Features Ceiling Fan(s), Counters-Solid Srfc, Gas Fireplace, Wood Burning Fireplace, Garage Door Opener(s), Humidifier, Laminate Counters, Master On Main, Smoke Detector(s), Utility Sink, Wash/Dry Connection
Heating Forced Air Gas, Natural Gas
Cooling Ceiling Fan(s), Central Air
Flooring Carpet, Laminate, Tile, Wood
Appliance Dishwasher, Gas Range, Range
Exterior
Exterior Feature Deck-Open, Driveway Concrete, Driveway Pavers, Fence Partial, Landscaping-Front, Landscaping-Rear, Level Entry, Native Species, Porch-Covered, Porch-Enclosed, Screens/Sun Screens, Sprinkler/Drip, Storm Gutters
Garage Spaces 1.0
Utilities Available Service - 220v, Cable TV On-Site, Electricity On-Site, Natural Gas On-Site, Telephone On-Site, Water - City, WWT - City Sewer
View Juniper/Pinon, Thumb Butte
Roof Type Composition
Total Parking Spaces 1
Building
Story 2
Structure Type Block,Wood Frame,Stucco
Others
Acceptable Financing 1031 Exchange, Cash, Conventional, FHA, VA
Listing Terms 1031 Exchange, Cash, Conventional, FHA, VA
Read Less

GET MORE INFORMATION




