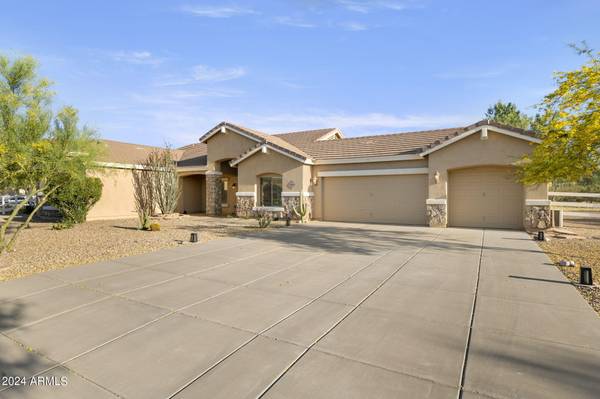For more information regarding the value of a property, please contact us for a free consultation.
9015 W PROSPECTOR Drive Queen Creek, AZ 85144
Want to know what your home might be worth? Contact us for a FREE valuation!

Our team is ready to help you sell your home for the highest possible price ASAP
Key Details
Sold Price $846,500
Property Type Single Family Home
Sub Type Single Family - Detached
Listing Status Sold
Purchase Type For Sale
Square Footage 2,861 sqft
Price per Sqft $295
Subdivision Goldmine Equestrian Estates
MLS Listing ID 6683206
Sold Date 08/26/24
Style Ranch
Bedrooms 3
HOA Fees $73/qua
HOA Y/N Yes
Originating Board Arizona Regional Multiple Listing Service (ARMLS)
Year Built 2003
Annual Tax Amount $3,250
Tax Year 2023
Lot Size 1.006 Acres
Acres 1.01
Property Description
Views, Views, Views!! Nestled in Goldmine Equestrian Estates, this home sits on over an acre with beautiful San Tan Mountain views! Enjoy the amazing view from the patio or the pool. Inside, you'll find a great floor plan with 3 bedrooms, 2.5 baths, game/bonus room and den/office. The open concept and one-level layout of this home works great for all types of families. The 3-car garage has a dedicated air conditioner to keep you cool while working on projects. The house has recently been refreshed with new paint, carpet, blinds and more making this beauty move-in ready. Property is big enough to add additional structures such as a casita, horse stall or RV garage. Nearby trails for hiking, biking, and horseback riding offer a country escape not far from the city. Best Home on Tour!
Location
State AZ
County Pinal
Community Goldmine Equestrian Estates
Direction E ON HUNT HWY FROM SOSSAMAN,R ON WAGON WHEEL,L ON GOLDPAN,R ON GOLDRUSH-HOME LOCATED AT END OF GOLDRUSH AND PROSPECTOR
Rooms
Other Rooms Great Room, BonusGame Room
Master Bedroom Split
Den/Bedroom Plus 5
Separate Den/Office Y
Interior
Interior Features Eat-in Kitchen, Breakfast Bar, 9+ Flat Ceilings, Soft Water Loop, Double Vanity, Full Bth Master Bdrm, Separate Shwr & Tub
Heating Electric
Cooling Refrigeration, Ceiling Fan(s)
Flooring Carpet, Tile
Fireplaces Number No Fireplace
Fireplaces Type None
Fireplace No
Window Features Sunscreen(s)
SPA Private
Exterior
Exterior Feature Patio, Private Yard
Parking Features Temp Controlled
Garage Spaces 3.0
Garage Description 3.0
Fence Other
Pool Private
Community Features Biking/Walking Path
Utilities Available SRP
View Mountain(s)
Roof Type Tile
Private Pool Yes
Building
Lot Description Sprinklers In Rear, Sprinklers In Front, Desert Back, Gravel/Stone Front, Gravel/Stone Back
Story 1
Builder Name PULTE
Sewer Septic in & Cnctd, Septic Tank
Water City Water
Architectural Style Ranch
Structure Type Patio,Private Yard
New Construction No
Schools
Elementary Schools San Tan Heights Elementary
Middle Schools San Tan Heights Elementary
High Schools Florence High School
School District Florence Unified School District
Others
HOA Name Goldmine Mountain
HOA Fee Include Insurance,Street Maint
Senior Community No
Tax ID 509-91-019
Ownership Fee Simple
Acceptable Financing Conventional, USDA Loan, VA Loan
Horse Property Y
Listing Terms Conventional, USDA Loan, VA Loan
Financing Conventional
Read Less

Copyright 2024 Arizona Regional Multiple Listing Service, Inc. All rights reserved.
Bought with Keller Williams Integrity First
GET MORE INFORMATION




