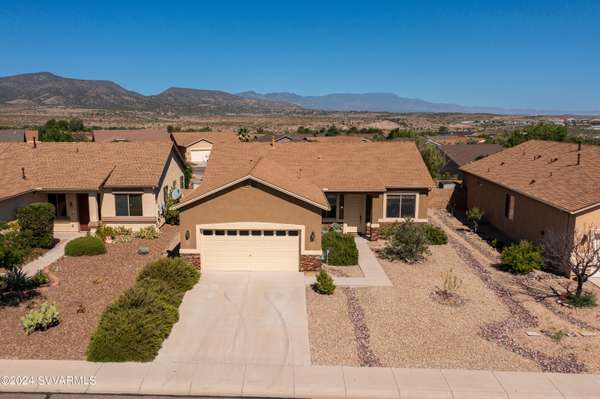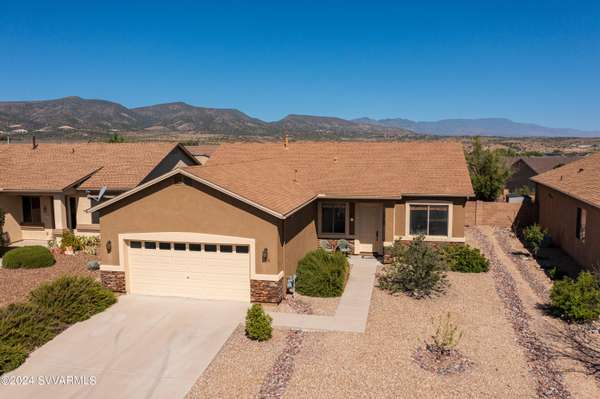For more information regarding the value of a property, please contact us for a free consultation.
635 Hitching Post DR Drive Camp Verde, AZ 86322
Want to know what your home might be worth? Contact us for a FREE valuation!
Our team is ready to help you sell your home for the highest possible price ASAP
Key Details
Sold Price $399,995
Property Type Single Family Home
Sub Type Single Family Residence
Listing Status Sold
Purchase Type For Sale
Square Footage 1,660 sqft
Price per Sqft $240
Subdivision Verde Cliffs
MLS Listing ID 536386
Sold Date 08/19/24
Style Contemporary
Bedrooms 3
Full Baths 2
HOA Fees $28/qua
HOA Y/N true
Originating Board Sedona Verde Valley Association of REALTORS®
Year Built 2005
Annual Tax Amount $1,981
Lot Size 6,534 Sqft
Acres 0.15
Property Description
Welcome to the beauty & convenience of The Views of Camp Verde. This 3bd/2ba home is all about the VIEWS! W/an empty lot behind, enjoy panoramic views of Mingus Mountain range & famous Verde Valley sunsets. This is a home perfect for entertaining. Huge open floorplan w/ kitchen, defined dining space with many windows w/ dreamy mountain views & cozy fireplace in the great room + additional family room. Plenty of space in the oversized master with walk-in-shower and separate soaking tub. 2 car garage and a huge driveway. Tucked into the heart of the community & only moments from the historic downtown, the Verde River, grocery store(s), & public library. Town, state, and national parks and trails. 2 min access to I-17. Reach Cottonwood, VOC or Prescott w/in 30 min or less! Perfect location!
Location
State AZ
County Yavapai
Community Verde Cliffs
Direction HWY 260 towards Payson left on Cliffs Parkway, Left Azure Drive, Right Hitching Post to sign on left
Interior
Interior Features Garage Door Opener, Kitchen/Dining Combo, Ceiling Fan(s), Walk-In Closet(s), Separate Tub/Shower, Open Floorplan, Kitchen Island, Pantry, Family Room
Heating Forced Air, Forced Gas
Cooling Central Air, Ceiling Fan(s)
Fireplaces Type Gas
Window Features Double Glaze,Blinds,Horizontal Blinds
Exterior
Exterior Feature Landscaping, Fenced Backyard, Covered Patio(s)
Parking Features 2 Car
Garage Spaces 2.0
View Mountain(s), Panoramic, None
Accessibility None
Total Parking Spaces 2
Building
Lot Description Views
Story One
Foundation Slab
Architectural Style Contemporary
Level or Stories Single Level
Others
Pets Allowed Domestics
Tax ID 40428349
Security Features Smoke Detector
Acceptable Financing Cash to New Loan, Cash
Listing Terms Cash to New Loan, Cash
Read Less
GET MORE INFORMATION




