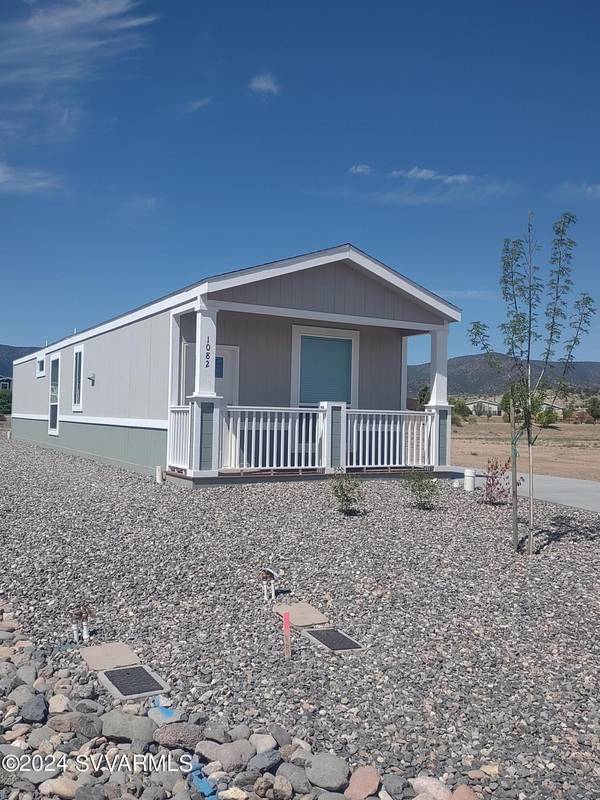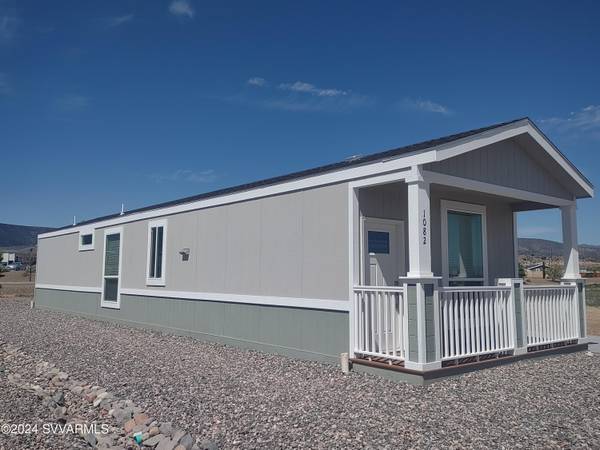For more information regarding the value of a property, please contact us for a free consultation.
1082 W Rustic Pine Rd Rd Camp Verde, AZ 86322
Want to know what your home might be worth? Contact us for a FREE valuation!
Our team is ready to help you sell your home for the highest possible price ASAP
Key Details
Sold Price $175,230
Property Type Manufactured Home
Sub Type Manufactured Home
Listing Status Sold
Purchase Type For Sale
Square Footage 920 sqft
Price per Sqft $190
Subdivision Multi-Unit Lots
MLS Listing ID 536261
Sold Date 08/15/24
Style Manufactured
Bedrooms 2
Full Baths 1
Three Quarter Bath 1
HOA Y/N false
Originating Board Sedona Verde Valley Association of REALTORS®
Year Built 2022
Property Description
This is an all ages gated community located right in the heart of it all! 90 minutes from Phoenix and a short ride to Cottonwood and Sedona. Adorable 2 bedroom, 1&3/4 bath manufactured home with stainless steel kitchen appliances, oversized stainless-steel sink. Breakfast bar, Walkin closet in master bedroom and many other upgrades make this home a great pick! Residents enjoy on-site amenities at the 10,000 sq ft. entertainment-filled clubhouse with heated pool, hot tub, pickleball courts, dog park, fitness center and neighborhood activities. Community is adjacent to an undeveloped state park. Lot lease is $555.90 monthly. Must pass background check. This home is not available for rent.
Location
State AZ
County Yavapai
Community Multi-Unit Lots
Direction From I-17, East on Hwy 260. Left at second light (Finnie Flat). Second left on Monarch Ln. pass through the security gates. Right on Viceroy. Left on Rustic Pine. Home is on the left.
Interior
Interior Features Kitchen/Dining Combo, Living/Dining Combo, Cathedral Ceiling(s), Walk-In Closet(s), Open Floorplan, Level Entry
Heating Forced Air, Electric, Heat Pump, Hot Water
Cooling Central Air
Fireplaces Type None
Window Features Double Glaze,Vertical Blinds
Laundry Washer Hookup, Electric Dryer Hookup
Exterior
Exterior Feature Landscaping, Sprinkler/Drip, Dog Run, Rain Gutters, Covered Patio(s)
Parking Features 2 Car, Off Street
Community Features Gated
Amenities Available Pool, Clubhouse
View River, Mountain(s), Panoramic, Desert, None
Accessibility None
Building
Lot Description Many Trees, Rural, Views, Rock Outcropping
Story One
Foundation Pillar/Post/Pier
Builder Name Ranchette
Architectural Style Manufactured
Level or Stories Level Entry, Single Level
Others
Pets Allowed Domestics, No
Security Features Smoke Detector
Acceptable Financing Cash to New Loan
Listing Terms Cash to New Loan
Read Less
GET MORE INFORMATION




