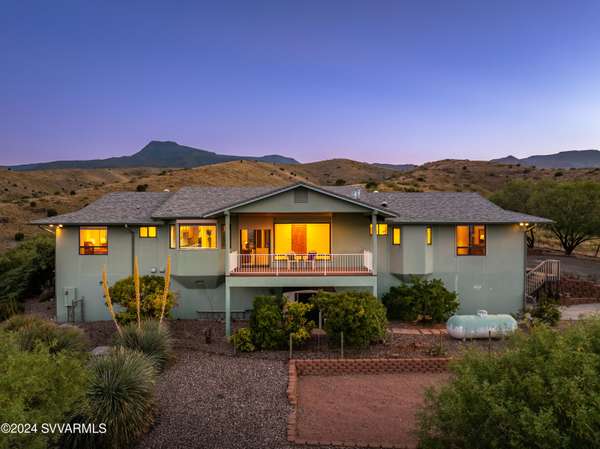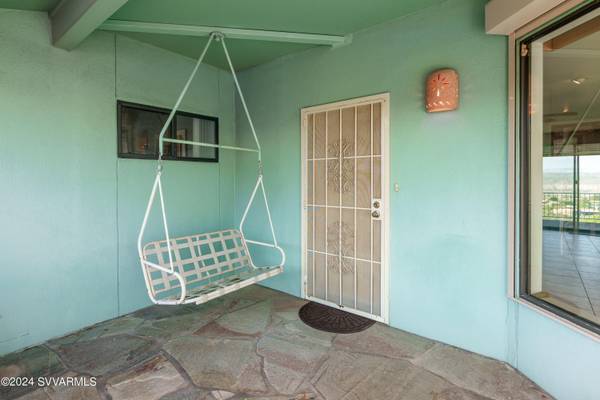For more information regarding the value of a property, please contact us for a free consultation.
1597 Peaksview DR Drive Clarkdale, AZ 86324
Want to know what your home might be worth? Contact us for a FREE valuation!
Our team is ready to help you sell your home for the highest possible price ASAP
Key Details
Sold Price $695,000
Property Type Single Family Home
Sub Type Single Family Residence
Listing Status Sold
Purchase Type For Sale
Square Footage 2,281 sqft
Price per Sqft $304
Subdivision Under 5 Acres
MLS Listing ID 536422
Sold Date 08/16/24
Style Contemporary
Bedrooms 3
Full Baths 2
HOA Y/N None
Originating Board Sedona Verde Valley Association of REALTORS®
Year Built 1999
Annual Tax Amount $3,794
Lot Size 1.690 Acres
Acres 1.69
Property Description
Breathtaking views at this1.69 acre Hilltop Estate, backs up to National Forest Service. No one behind you! Home boasts 3BR/2ba,2 separate single car garages, gas FP, solar skylights thruout, large pantry w/sink adjacent to kitchen. Get spoiled by panoramic views of Mingus, Sedona Red Rocks from throughout home! Home was well taken care of, but it's waiting for your personal updates! Motorized window screens throughout the home provide great protection and insulation. Home is surrounded by custom homes.Don't forget the extra SF(not included in the 2281 SF) you have in the basement with electric and plumbing(sink and toilet & back up generator) has potential for a mother-in-law area,STR,etc. Less than 30 min. to Sedona. Close to Jerome,Old Town Cottonwood, wineries,hiking,kayaking,dining, shopping,etc. Nowhere can you find this much land that offers phenomenal views, and great potential! Call now!
Location
State AZ
County Yavapai
Community Under 5 Acres
Direction head NW on 89A-S towards Jerome and take the 3rd exit on the traffic circle leading to Lisa St. Turn left on Lanny Ave. Then turn right on Lanny Ln. Turn right on Old Jerome Hwy. Turn left on Peaksview Dr. Property at the end of the road on top of the hill on the left. Gate will be open.
Interior
Interior Features Garage Door Opener, Living/Dining Combo, Ceiling Fan(s), Walk-In Closet(s), With Bath, Separate Tub/Shower, Open Floorplan, Level Entry, Breakfast Bar, Pantry, Workshop
Heating Forced Air
Cooling Central Air, Ceiling Fan(s)
Fireplaces Type None
Window Features Double Glaze,Other - See Remarks,Solar Screens,Sun Screen
Exterior
Exterior Feature Covered Deck, Pool, Private
Parking Features 2 Car
Garage Spaces 2.0
View Mountain(s), Panoramic, City, None
Accessibility None
Total Parking Spaces 2
Building
Lot Description Rural, Views, Borders Forest
Foundation Other
Architectural Style Contemporary
Level or Stories Level Entry
Others
Pets Allowed Domestics, No
Tax ID 40627041a
Security Features Smoke Detector
Acceptable Financing Cash to New Loan, Cash
Listing Terms Cash to New Loan, Cash
Read Less
GET MORE INFORMATION




